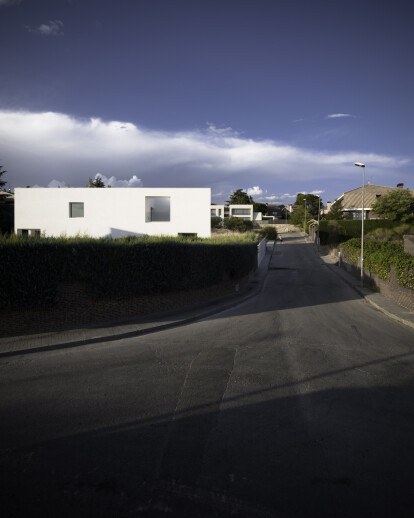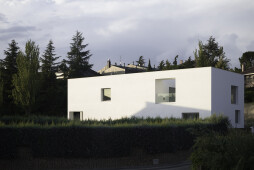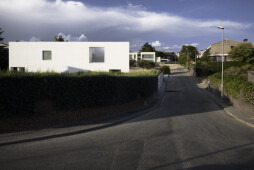Casa H is located in a typical suburban area in Madrid, where houses in individual plots are often too close to each other. The challenge was to combine certain degree of privacy an low energy demands with the desire of opening big windows that would merge interior and exterior. The development of a complex system of connected voids, deep windows and patios enable large openings with indirect natural lighting and views.
The abstract volume is the result of the strict application of local urban regulations: maximum occupation, perimeter definition, alignments, maximum height... and the following subtraction of the voids and patios, in order to accomplish the FAR (floor area ratio). The result is a pure simple prism drilled by hollow voids which are connected between them generating and organizing interior space. The gardened exterior patios also function as heat regulators during the summer.
The main space in Casa H is an interior patio which, apart from connecting the diverse levels, organizes all the different rooms. Bathrooms, closets, storage, toilets... are aligned in the north facade, building a thick wall with high level of isolation, which reduces heating energy demands during the winter. At the same time this layout reduces the length of the main beams simplifying the structure, and assisting the free organization of principal spaces. All of them are related to each other visually through patios and voids.
The program is conceived as an open free layout where diverse functional schemes can be developed. The structural layout defines a cross banded scheme with fixed dimensions where the main spaces, living, kitchen, bedrooms, studio, playing room... are equivalent and interchangeable depending on the user´s needs.




































