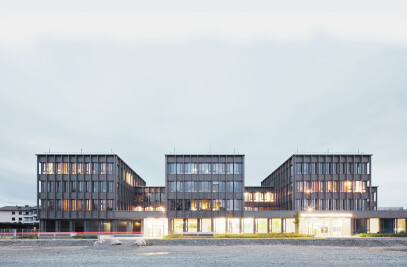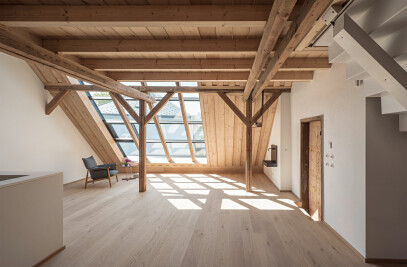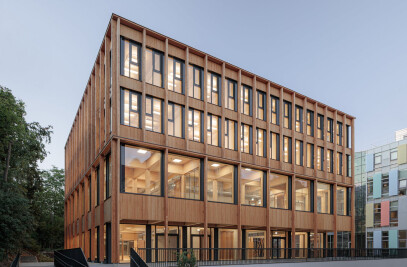The house is situated in the historic center of the town of Perchtoldsdorf in Lower Austria. Due to its central location within the historic protection zone, one of the main conditions was to fit in the new building harmonically to the historic structure of the village. Another guideline by the owner was to arrange the main rooms - kitchen, living room, bedroom, and bathroom - without any barriers on the ground floor. The concept of the new building by SWAP Architects is based on the U-shaped typology of the former building. As a result of the new orientation of the courtyard towards a nearby park the structure becomes more open. The courtyard is accessible from all rooms. It offers a large terrace, including a water basin. With the fully glazed front facing the inner courtyard the house appears transparent, in contrast to the front facing the street with its contemporary interpretation of traditional forms and historic proportions. A characteristic is the lack of a conventional corridor, so that each room can be separated from the others only by sliding elements. The first floor with an office, a library, an attic and a large terrace can be reached over inner and outer stairs and there is a void with a gallery above the living room.
Products Behind Projects
Product Spotlight
News

Detail: Red facade and triangular plot create distinctive apartment building in Barcelona
Barcelona-based architectural studios MIAS Architects and Coll-Leclerc have completed the developmen... More

Snøhetta completes Norway’s first naturally climatized mixed-use building
Global transdisciplinary architecture and design practice Snøhetta has completed Norway&rsquo... More

Studioninedots designs “Octavia Hill” on intricate site in new Hyde Park district, Hoofddorp
Amsterdam-based architecture and urban design practice Studioninedots has designed a building as par... More

Waterworks Food Hall promises Toronto a new landmark cultural destination within a beautiful heritage space
Opening this June, Waterworks Food Hall promises a new multi-faceted dining experience and landmark... More

Wood Marsh emphasizes color and form in new Melbourne rail stations
Melbourne-based architectural studio Wood Marsh has completed the development of Bell and Preston ra... More

C.F. Møller Architects and EFFEKT design new maritime academy based on a modular construction grid
Danish architectural firms C.F. Møller Architects and EFFEKT feature in Archello’s 25 b... More

25 best architecture firms in Denmark
Danish architecture is defined by three terms – innovative, people-centric, and vibrant. Traci... More

Key projects by OMA
OMA is an internationally renowned architecture and urbanism practice led by eight partner... More

























