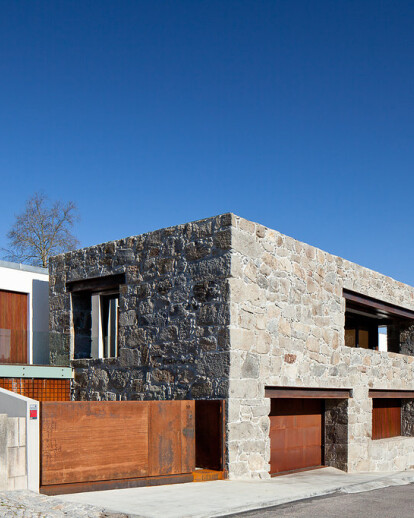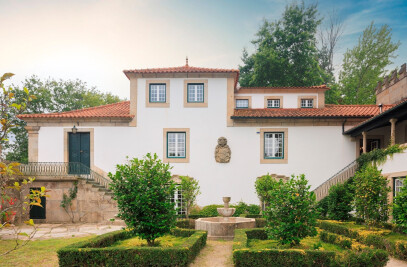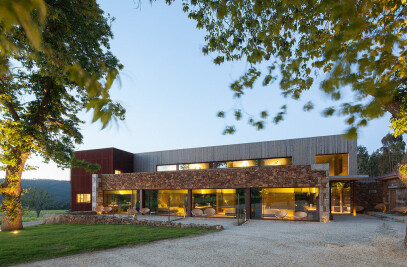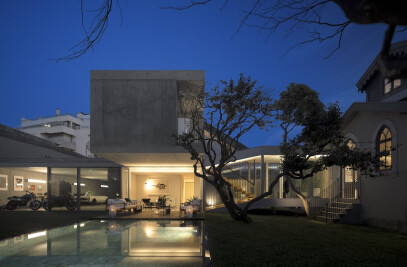Specification To the existing implementation area (Farm House) is added to the establishment of 200,00m2 for housing construction. The granary (8,00m2) existing will be recovered.
The existing buildings are in an advanced state of degradation. The interiors are in ruins. We decided to completely demolish the "core" of both and the roofs, recovering and consolidating part of the outer walls, which will be in memory of what existed. The new housing will be located within these limits, like a loose box, the new volumes are developed and are born from the ruins shaping itself to land following the natural curves of it.
- Implantation area: 384,00m2. - Living Area: 540,00m2. - Volumetric: 1600,00m3. - Number of floors above the ground level: 2. - Location: Felgueiras, Portugal
The building is suitable for the intended use. The project was defined taking into account the wishes and lifestyle of the owners. The project complies with the surrounding context.
The land is currently in a natural state. This feature will be maintained in almost all of it, if waterproofing only to housing local area. The project intends to cause the least earthmoving possible.
Program The house develops on two floors. At the road level and with direct entrance, is located the ground floor, with garage, laundry and storage compartment. The interior stairs make the connection to the first floor. On one side are located the kitchen, pantry and dining room.
In the "central" area of the house, the hall, the connecting stairs to the lower floor and the living room. On the other side there are an office and the intimate areas: two bedrooms with bathroom, and the master suite with dressing room.


































