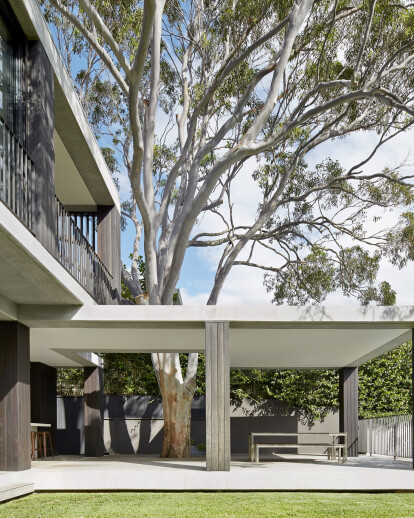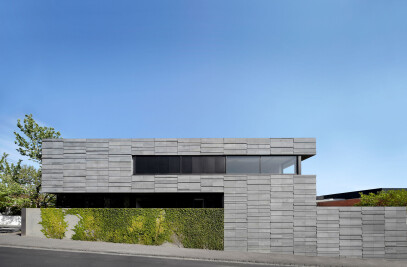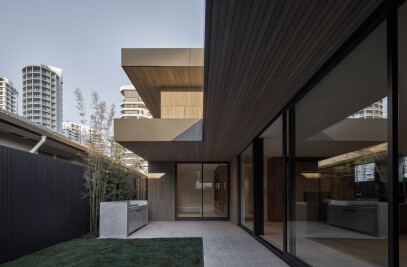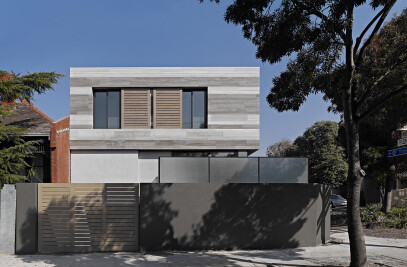24-Feb-2017
Hopetoun Avenue, is a renovation and extension to a period home in the Sydney suburb of Vaucluse.
Offering an intentional point of difference to the solidity of the existing sandstone house, the new addition is a gentle intervention that emerges quietly from the canopy of a beautiful, mature lemon-scented gum tree. With sensitivity to the site’s inherent strengths, the design embraces the preservation and integration of the established tree allowing it to remain the dominate feature on the property.
The covered outdoor spaces are literally built around the tree, encapsulating and framing the trunk. The timber-clad columns recede into the background and a fine line of glazing opens to the densely planted side yard for continuous access to the natural environment from within the interior spaces.
The upper level sits in the branches of the tree floating above the bottom structure to provide a unique treetop setting overlooking views to the Sydney Harbour. The roof is treated in a considered stone so that it is more like landscaping adorned with the scattering of fallen leaves. [Preservation of the tree required the structure to be physically light. Built on a steeply sloping site, the expansive addition made from thin concrete includes an underground parking garage and a large suspended pool, without damaging the tree’s root system. The suspended platform also provides a generous planted area creating obscured views of the house.]
The addition is a soft integration creating strong architectural expression that blends into its surroundings and preserves the fabric of the original building.
30-Aug-2014
A tree house with harbour views
B.E Architecture’s most recently completed project,Hopetoun Avenue, is a renovation and extension to a period home in the Sydney suburb of Vaucluse.
Offering an intentional point of difference to the solidity of the existing sandstone house, the new addition is a gentle intervention that emerges quietly from the canopy of a beautiful, mature lemon-scented gum tree. With sensitivity to the site’s inherent strengths, the design embraces the preservation and integration of the established tree allowing it to remain the dominate feature on the property.
The covered outdoor spaces are literally built around the tree,encapsulating and framing the trunk. The timber-clad columns recede into the background and a fine line of glazing opensto the densely planted side yard for continuous access to the natural environment from within the interior spaces.
The upper level sits in the branches of the tree floating above the bottom structure to provide a unique treetop setting overlooking views to the Sydney Harbour. The roof is treated in a considered stone so that it is more like landscaping adorned with the scattering of fallen leaves.
Preservation of the tree required the structure to be physically light. Built on a steeply sloping site, the expansive addition made fromthinconcreteincludes an underground parking garage and a large suspended pool, without damaging the tree’s root system. The suspended platform also provides a generous planted areacreating obscured views of the house.
The addition is a soft integration creating strong architectural expression that blends into its surroundings and preserves the fabric of the original building.

































