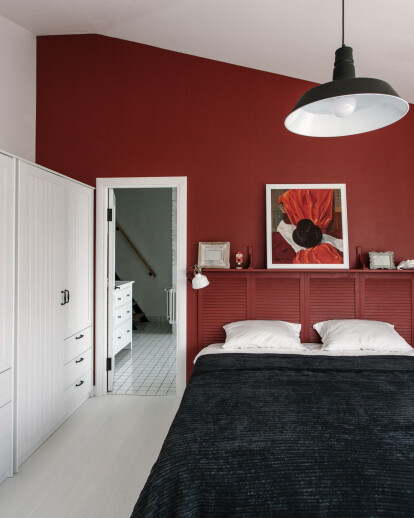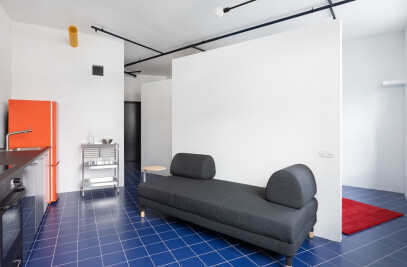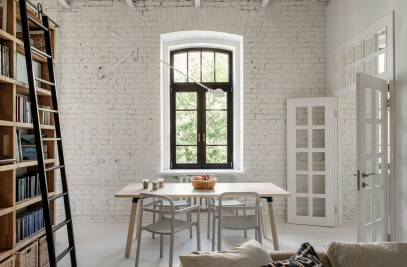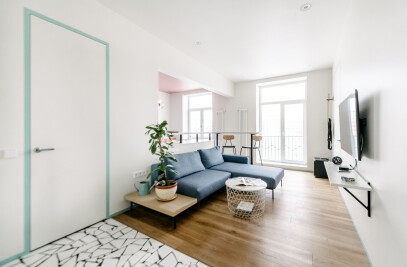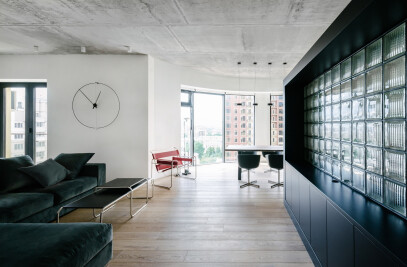From the architect. The main source of inspiration of project was the geometry and height of the apartment. In addition, the house is located near Malevich village - not far from the places where the artist worked and rested. Black and red color in the interior solutions inspired by his heritage.
Initially, the we set out to equip the kitchen with space for a recreation area, get a large bedroom, and make mezzanine above entrance and bathroom.
Getting Started with redevelopment. Initially apartment had a kitchen area of 9 square meters, hallway corridor c - 8.3, loggia - 3 bathroom - 4 square meters and a mezzanine. Expanding these facilities, the architects have received related to space the size of 25-28 square meters, and set up the outgoing ceiling.
Under the kitchen was originally little space. And significant space occupied gas tubes and communications. To beat them, we decided to add even more industrial elements: open shelves on metal tubes are not concealed gas tubes, but shifted the emphasis.
Stretching enter into the overall style, emphasizing the black color in other kitchen appliances. Gas boiler shut slate for records. Under the bottom of the dishes have placed mass communications. Due to the fact that she had no cap, it managed to increase storage space by 10 centimeters in height. The kitchen was designed by Sergei Semenov of the design studio Fineobjects. She was revived with small tiles, making the contour contrast to highlight the geometry and shape. Tiles with a black seam was conceived as a response to the method of Piet Mondrian, who believed that the lines can intersect at right angles.
The spacious bedroom cabinet fits three. They replaced the closet, under which did not have a separate room to save the area. Near the bed placed two thumbs up - for clean and dirty laundry. Boris had noticed that all dress up in the bedroom, not the bathroom. Therefore, the laundry baskets are needed here.The mezzanine is used as a workplace. There also is an additional mattress for guests and storage of red curtains. Bra, attached to the mezzanine, light hall. As adapted Shoe cabinet bookshelves IKEA. Designers have tried to customize all the furniture out of the mass market: something repainted, somewhere changed pens, objects used for other purposes. For example, raised bed without a headboard, then made his own from purchased in "Leroy Merlin" materials and painted in the color of the walls.
Bathroom was a continuation of a common space due to the fact that it is also lined with small tiles with a black seam. It does not expand the space visually, but increases it psychologically. So on notebook sheet in a cage is always placed more text.
