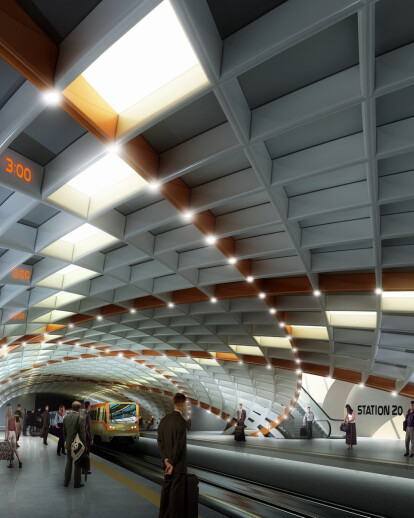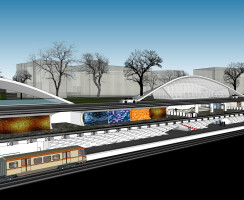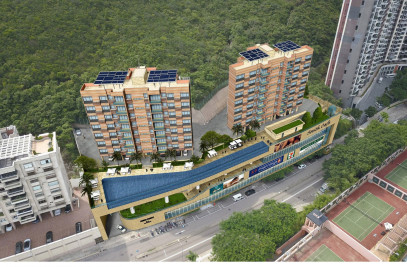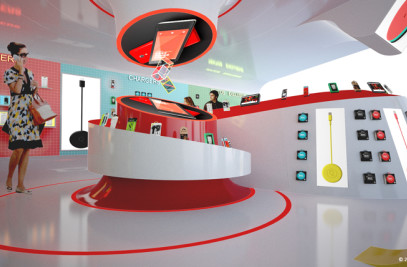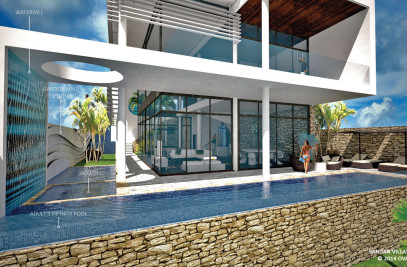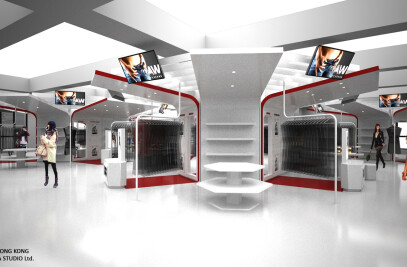Competition submission for an underground metro station
Design Concept: OVA Studio entered this open competition for the design of station 20 of Sofia new undergroundsystem.
Our design option proposed to escape from the tunnel like feeling of many underground stationsby providing a vortex mesh vault that acted as both a structural element but also assignalization and information display. one of the challenges was to bring light from the streetdown to the concourse and ultimately to the platform levels.
This was achieved through extensive glass wall inserted in the folds of the street landscape andslab openings for penetration to lower levels. we incorporated a retail gallery at concourse tobring animation and activities to this level.The station is divided into three different entities, the Ground floor elements, the concourse levelat B1 and the train platform at level B2.
Ground Floor: At this level we have opted for a design solution that emphasis the linear vocabulary of thestation below. This linearity is enhanced by gentle and smooth folds of the ground surfaceallowing for a clear marking of the entrances and exits of the station placed at each end of theconcourse on each sides of Obikilna street and an expansion above the central part of theconcourse from which four large glazed walls allow natural light to penetrate in the paying areaof the concourse.
From ground level the pedestrian flow is ‘funnelled” directly and seamlessly into the concourselevel.The diagonal “green zone” is treated as a landscaped ripple originating from the station area.The architectural treatment of these ground elements become an unconstrained and moderntreatment reminiscent of the vocabulary of Oscar Niemeyer.
Concourse Level: The concourse level is divided into two zones, the non-paying area and the paying area afterthe turnstiles. Pedestrian will access this level from either the four corners of the station or fromthe central diagonal “green zone” equipped with disable lifts We have opted here for asymmetrical design and an extension of the non-paying zones under Obikolna street to providefor retail, shops that will bring much animation to the underground level, all access to the paying area will be through this retail zone.
The paying zone is made free of all encumbrances and the original plant rooms have beenmoved to the ends of the concourse level including staff toilets. This free-ups the central zonepermitting a great fluidity of pedestrian traffic in and out of the vertical circulations. The payingzone is illuminated from above through four large glazed walls.An elliptical vaulting system originating for the retail area (non-paying area) is continued throughinto the paying area, this ceiling will comprise all service elements (Lighting, HVAC, PA, etc.).Two Customer Services counters are proposed on each sides of the paying area, while two liftsallow paying customers and disabled passengers to access directly to the platform below.In the paying area we have provided for a sculpture exhibition, while the wall areas camebecome support for advertising.
Platform level: We have opted here for a dynamic solution by using an asymmetrical elliptical profile composedof an interlaced grid that enhances the depth of the station. This grid system is the support forboth lighting with LED introduced on major ribs and in caissons above the platform and stationsignage presented here as integral LCD displays which will inform passengers on time. The gridis non-structural and clads a reinforced concrete vaulting that permits to suppress all columnswithin the platform space fluidifying traffic and space perception.
