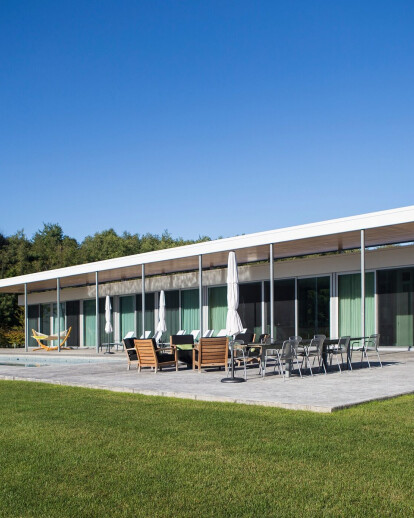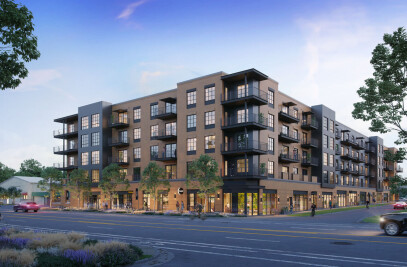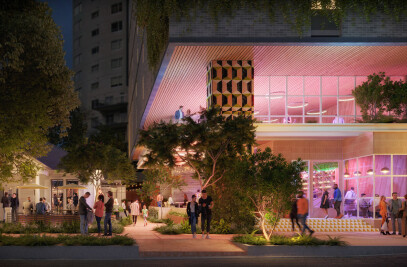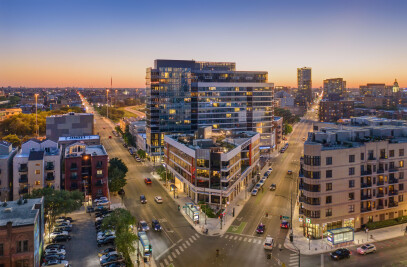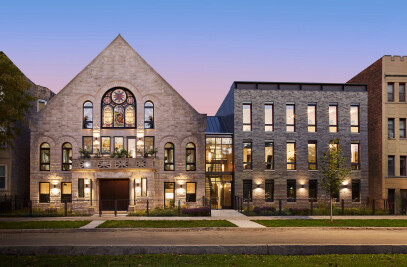Built on a 40-acre prairie-like swath of farmland, the home is conceived as a glass-wrapped rectangular form designed to capture views of the surrounding meadow and distant woods. The existing soil was manipulated to raise the house just enough to see over the property’s summertime grasses - creating a sense of opennessand allowing one to see both the sunrise and sunset.
An almost seamless connection to the outside is made possible by large sliding glass doors—six feet by ten feet each—that enclose the house and were produced in Italy. The doors lead to an expansive patio and pool, surrounded by lush perennials and wildflowers. Overhead, a thin, offset roof floats just above the body of the main house, forming a contemporary loggia that minimizes the sun’s afternoon glare and encourages outdoor living, even on rainy days.
The home is approached from the main road via a long, serpentine drive revealing an opaque garage and entry wall that masks the true, open nature of the spaces within. Once inside, the light-filled interior is revealed, and an airy corridor defines a logical progression of four bedrooms, modern kitchen and living room that face the pool and views beyond. Polished concrete floors and white walls throughout are embellished with an eclectic art collection that includes works by the owner’s wife. Adjacent to the main house, a separate structure houses a pilates studio.
The house’s exterior continues the modern, minimalist theme, with subtle detailing that reveals an exacting aesthetic. Comprised of glass, steel and cement-board panels, every joint, alignment and proportion of the home were carefully composed. The home is painted all white, reinforcing the simplicity and purity of its form.
