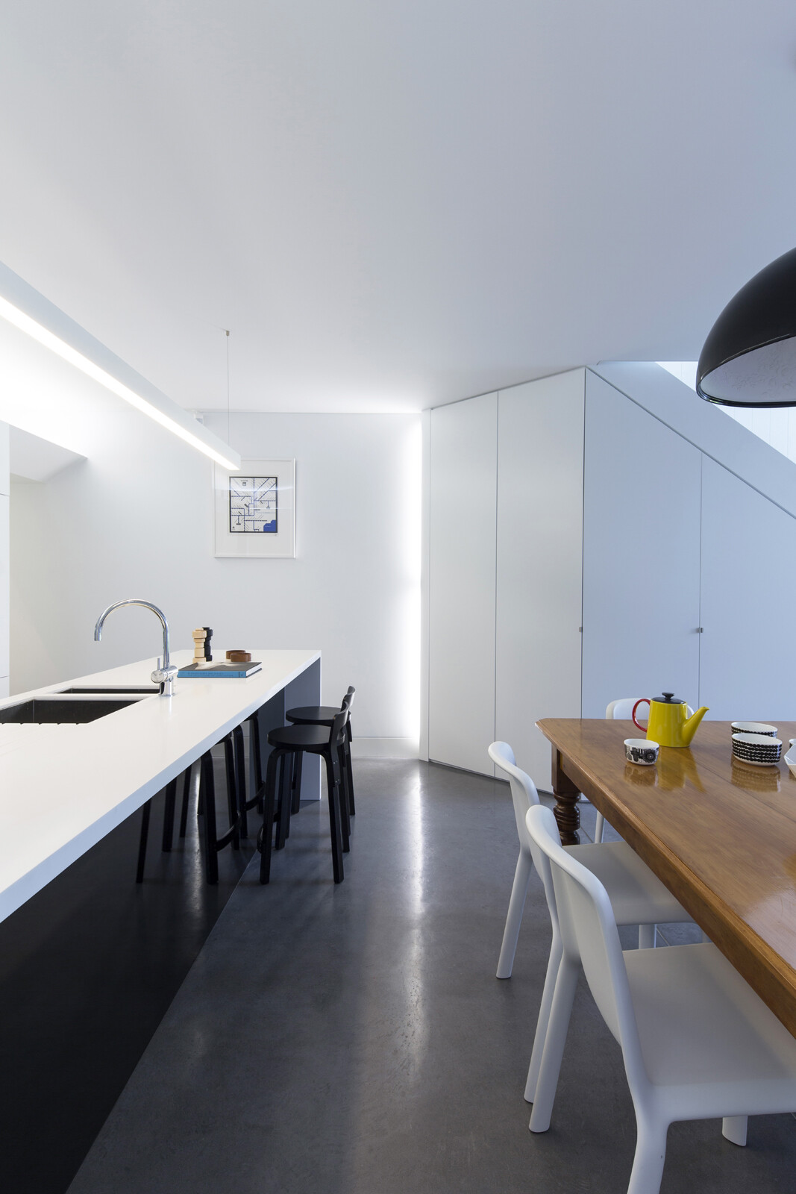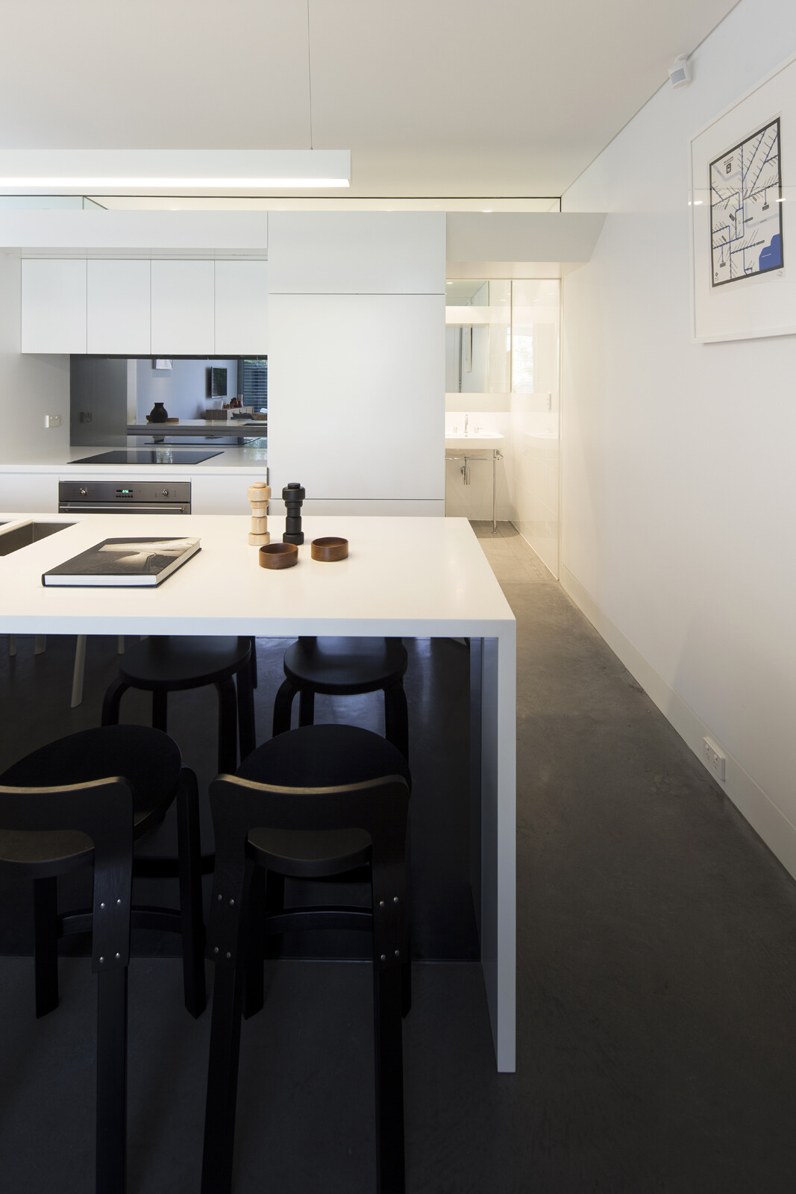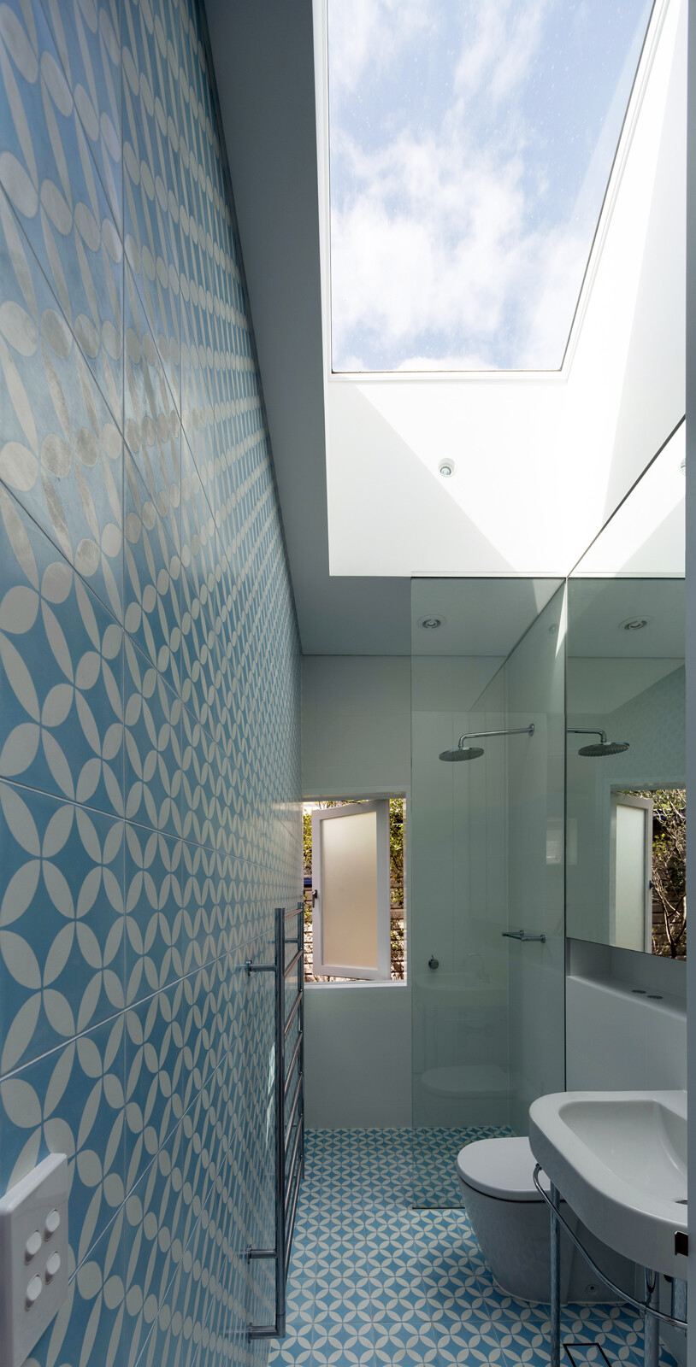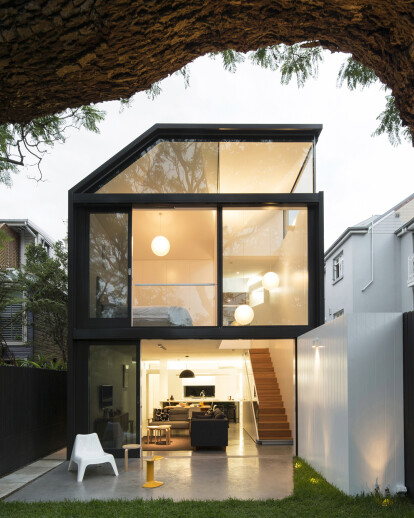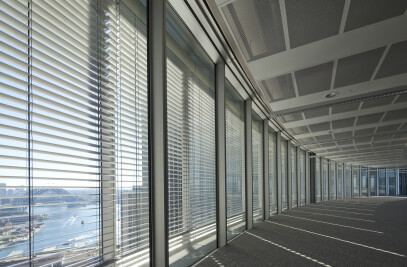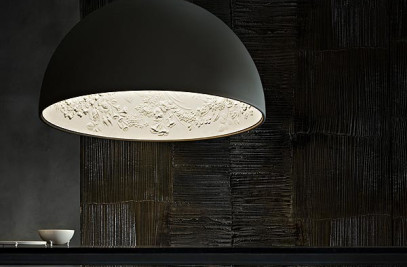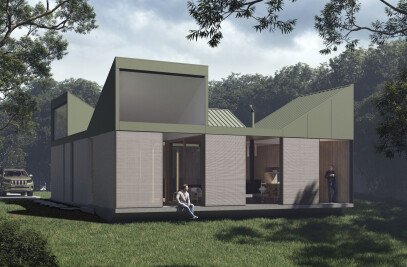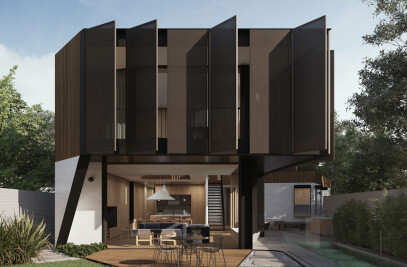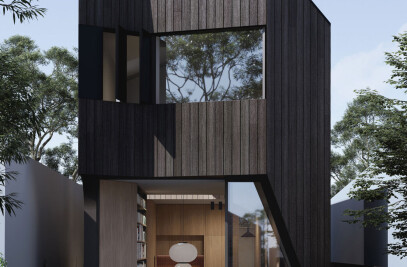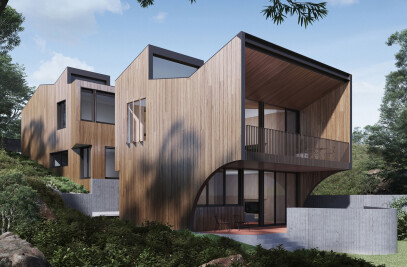A substantial lower ground room is inserted under the original fabric, harnessing the fall in the site towards the rear. It extends deeply beneath the existing dwelling and outwards towards the garden to transform the original dwelling in combination with the re-crafted rear of the ground floor above.
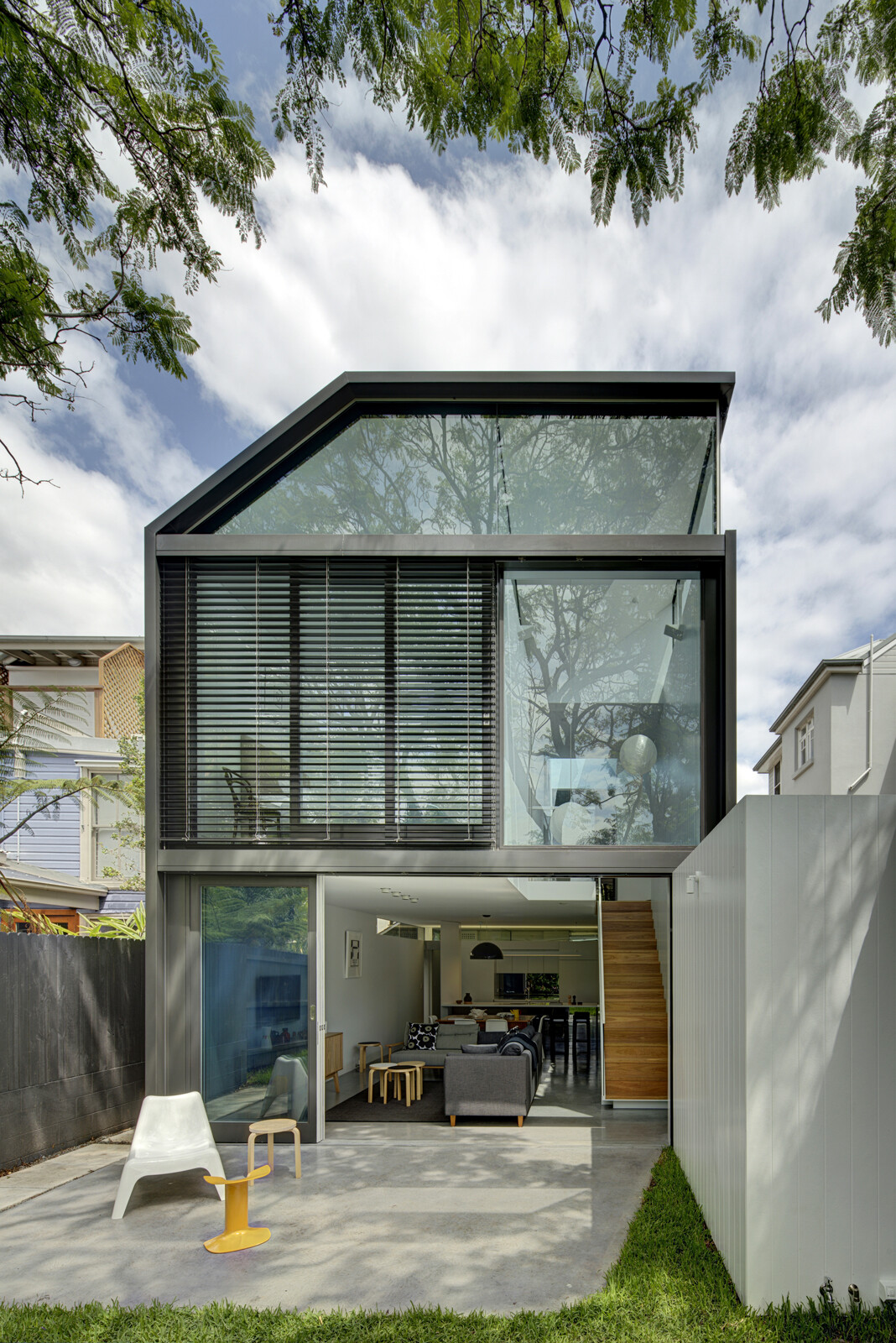
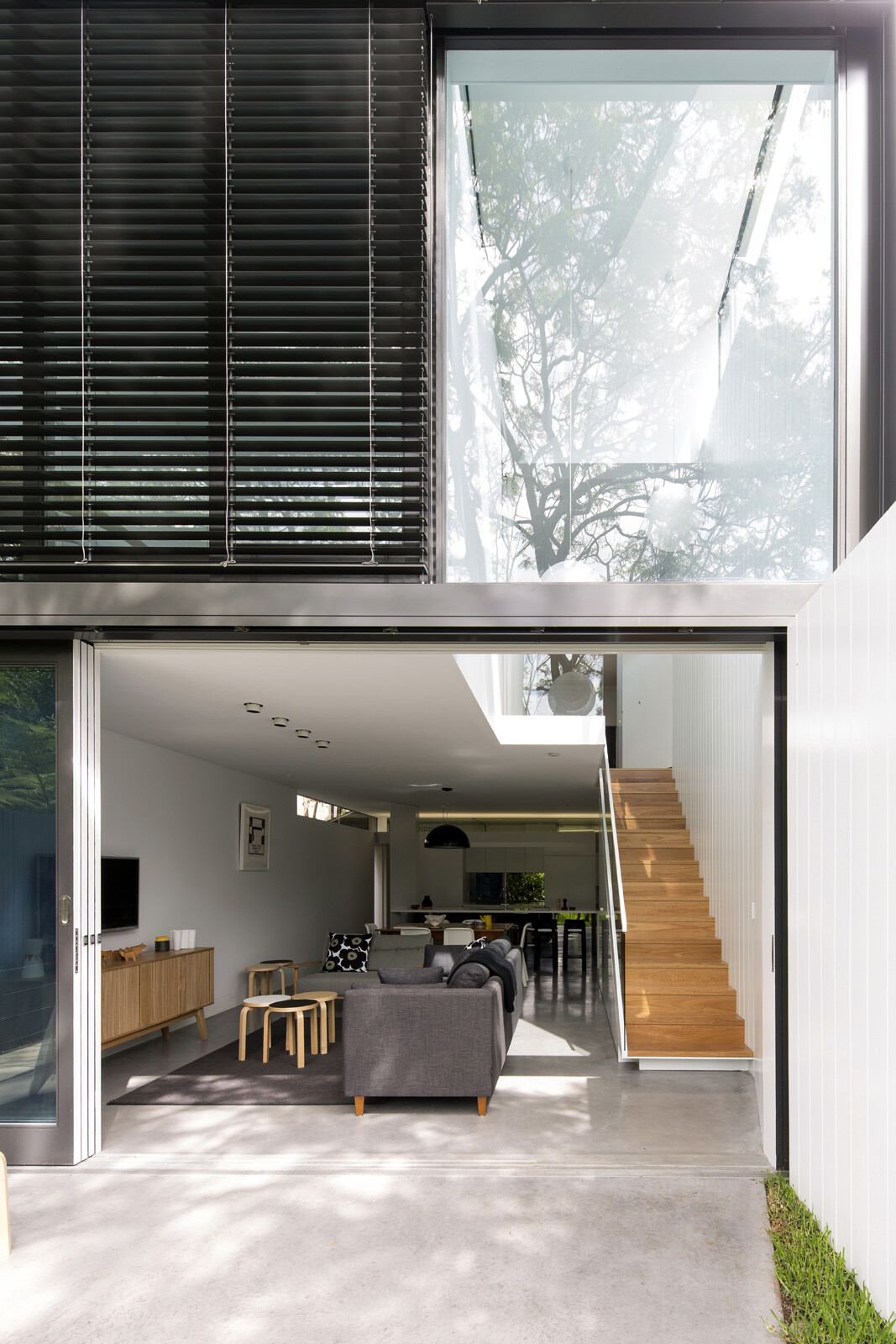
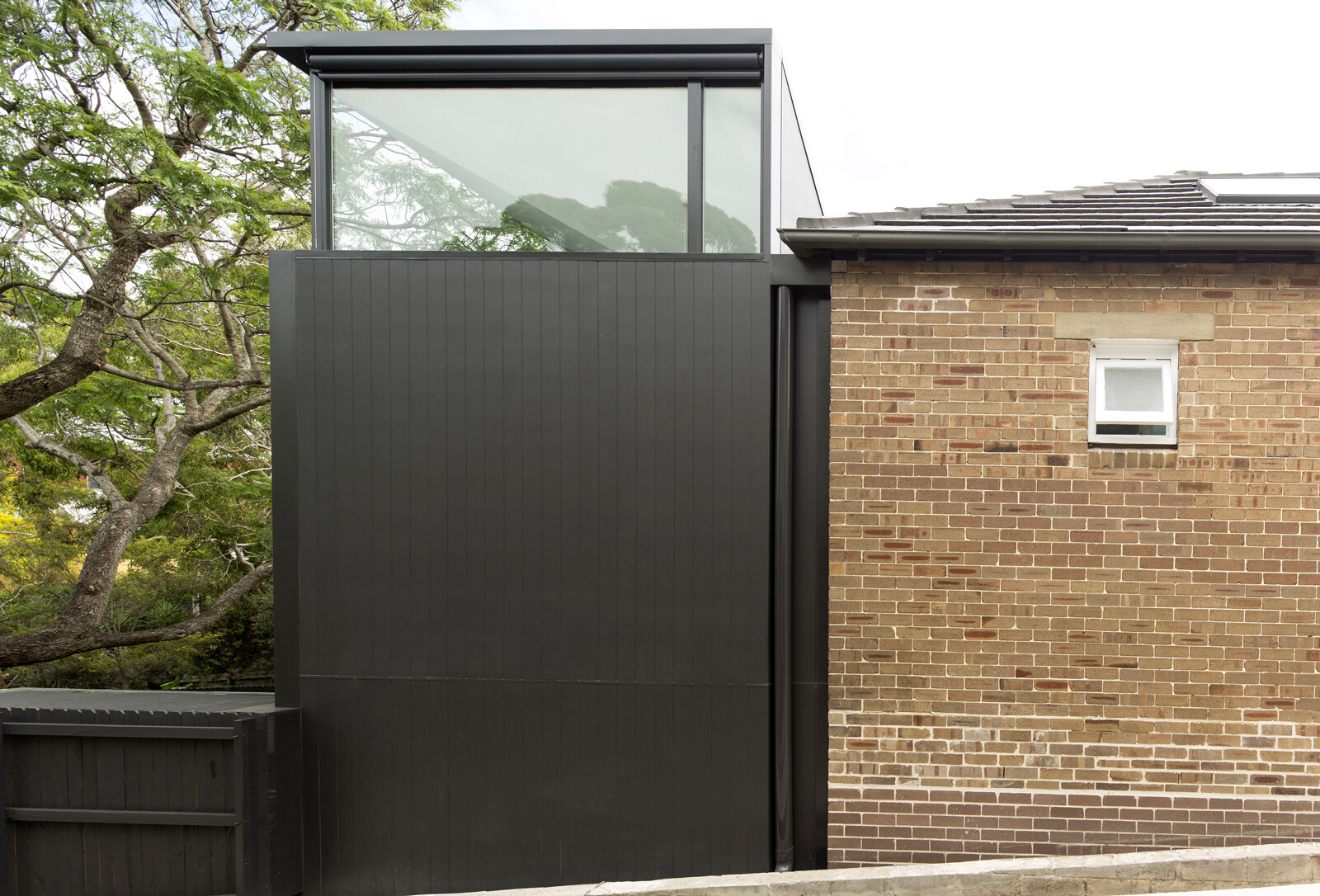
Both levels accept a modestly-sized lightweight addition which extrapolates existing wall alignments, gutter levels and enclosing wall heights - that at once, extends and subverts existing geometries to present an interpreted mirrored slice of the original vernacular form and palette attached to the retained rear fabric. An eccentric roof form extrapolates the original southern roof plane to mitigate adjacent impacts - lifting to light and tree views to the east, while also folding upwards for access to northern light and sky through a sole fire-rated window along the boundary.
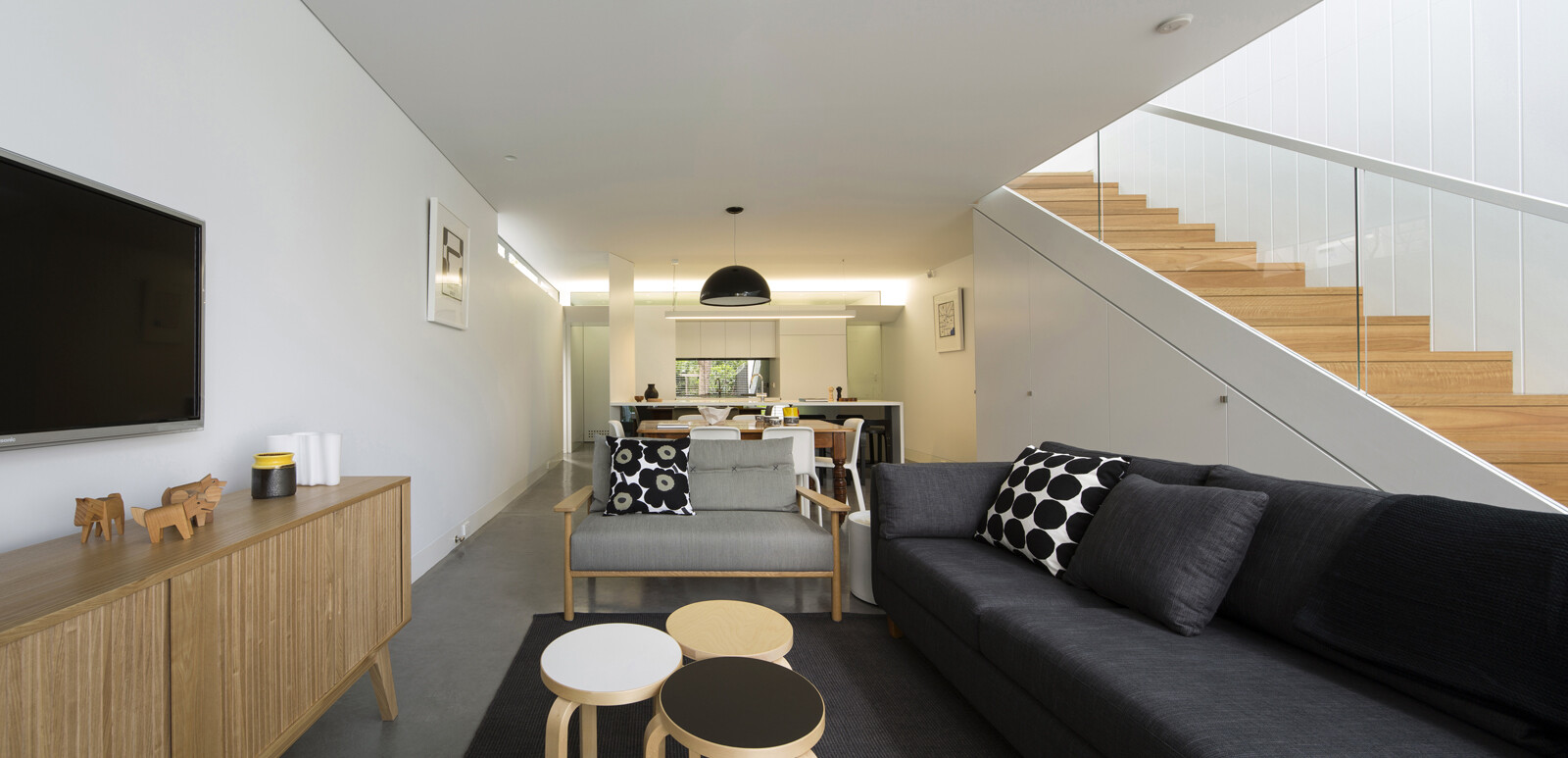
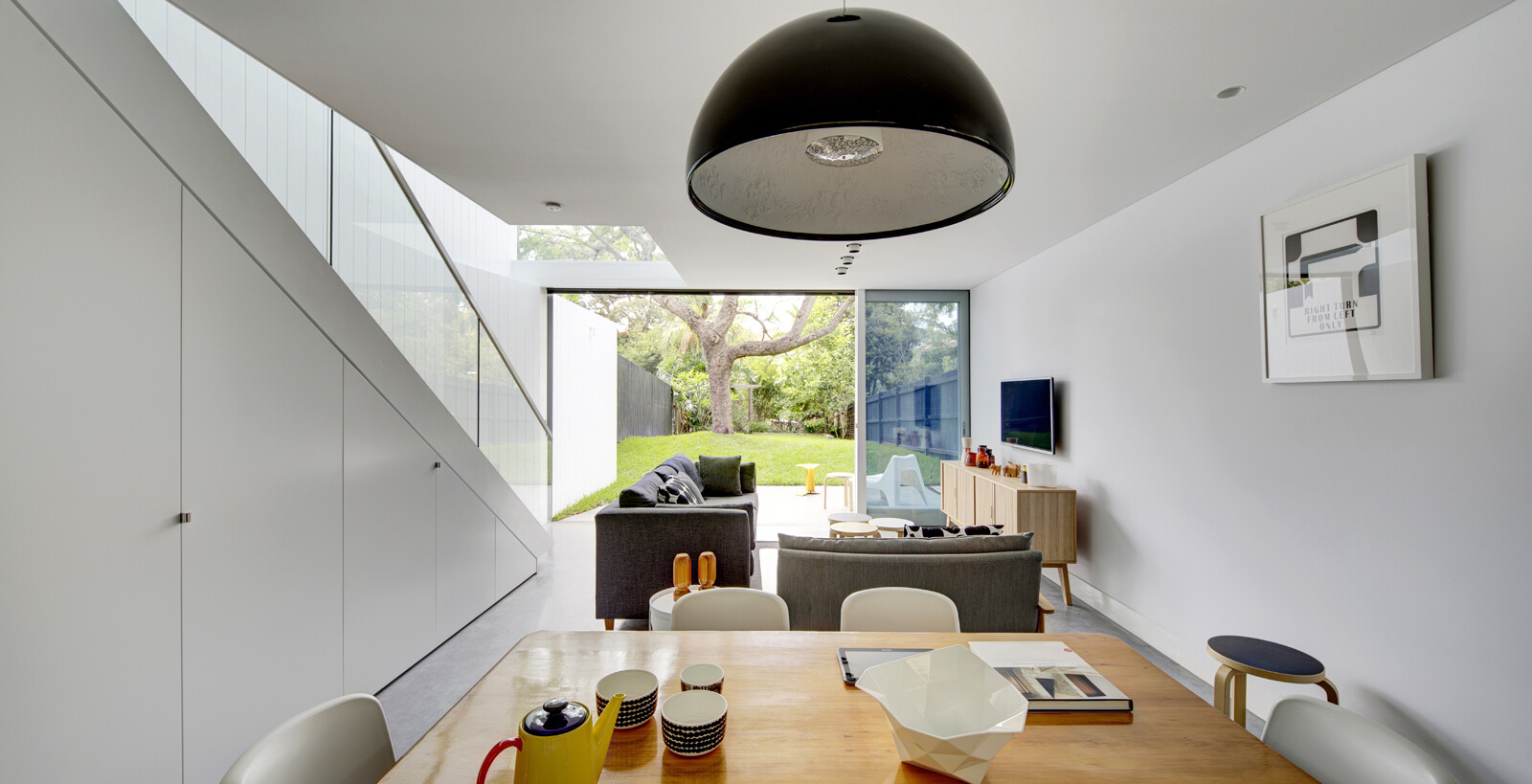
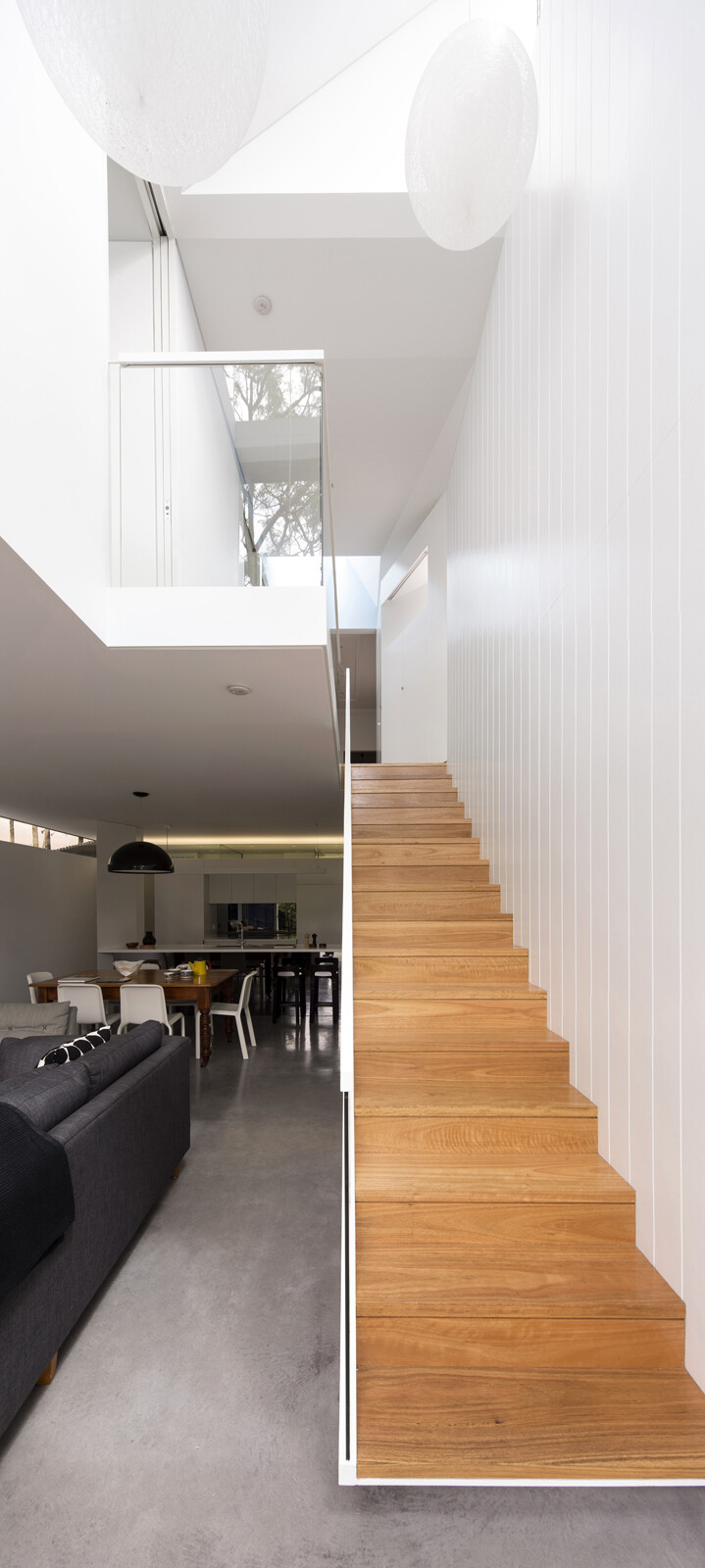
The project retains its original envelope and significant portion of its ground floor fabric as part of its overriding environmental and economic sustainability objectives. New work is substantially embedded within the existing footprint, with only a modestly-sized 20sqm addition to the rear. Vaulted ceilings and skylights carved within the original roof form expand volumes for access to light and sky within the middle of the ground floor - while a stair hall, cantilevered balcony and generous void spatially expands to the lower level below, and upwards to views of the external environment to strengthen connections to its setting. Fenestration placement improves natural light access and promotes passive ventilation, assisted by ceiling fans and a roof venting system to exhaust trapped heat out of the original roof space.
