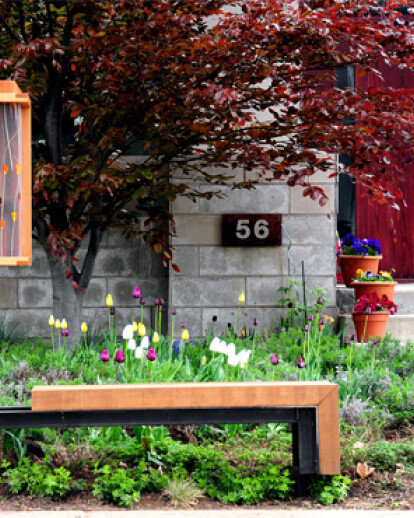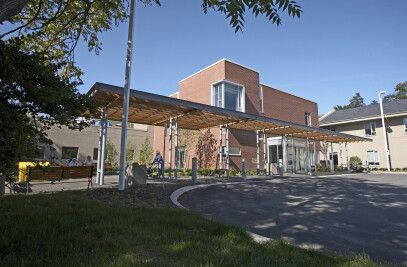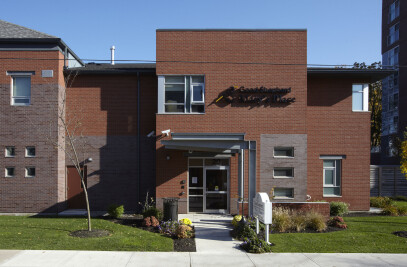The North End Free Library is open and lending books in Hamilton. This tactical urbanism intervention is a ‘take a book, leave a book’ gathering place – a civic gesture and public amenity that blurs the lines between public and private. It is about creating community and celebrating literacy in Hamilton’s waterfront North End neighbourhood.
Designed and financed by TCA / Thier + Curran Architects Inc., the North End Free Library is a simple bench of ipe slats on a sculpted steel frame and a suspended cedar library box with a cast resin window. Embracing the city’s steelmaking heritage, the steel is unfinished and raw, left with all the mill, tool and fab marks and traces, and then clear-coated. Books are imprinted with a custom stamp, designed by TCA.
With tongue firmly in cheek, TCA principal and lead designer Bill Curran says that “this is a unique, new building type - a typology to date addressed only by folk artists, hippies, tree huggers, amateur woodworkers and other ‘granola’ civic minded ne’er-do-wells. It is time that serious, highbrow, bespoke architecture focuses on this emerging building type, and especially since all the starchitects have ignored it (so far).”
Dedicated to the citizens of Hamilton’s North End neighbourhood and crafted with love.
Project Credits: • Bench and frame: Escape Designs, landscape architects and builders: Nathan Stewart, steel work by Marco Lueck, precise German millwright. • Library: Jeff Dowding, master craftsman, carpenter, cabinetmaker, bon vivant. • Graphics: Reprodux Hamilton, Jason Morse. • Librarian, quotes: Maryanne Scime. • Architects / provocateurs: TCA / Thier+Curran Architects Inc..































