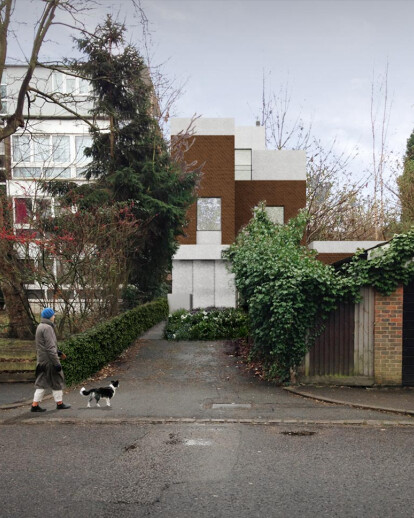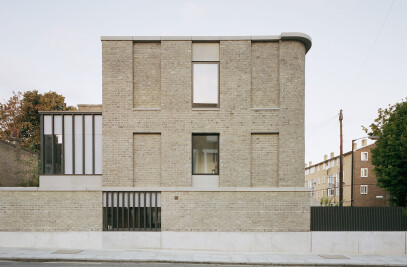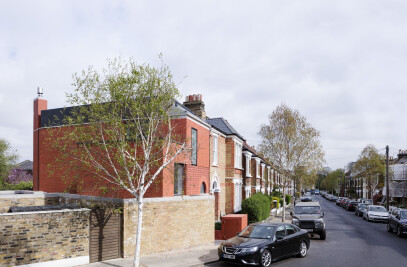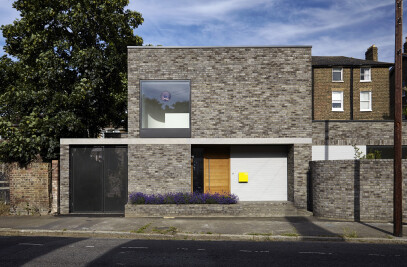31/44 has won planning consent for a new build house in south east London. Replacing five dilapidated garages, the house nestles between a 1960s four-storey apartment block and a short terrace of two-storey Victorian houses. The house’s massing mediates between these shifts in scale whilst its plan wraps around an existing sub-station on the site. These constraints, along with the compact site, result in a design that works hard to create an interesting, generously sized family home distinguished by the inclusion of four courtyards over its 3-storeys. Approached via a long landscaped drive, the three-bedroom house is designed to wrap around the timber-clad sub-station and recede into the surroundings.
The ground floor is designed as a series of open living spaces with courtyards that enable the living areas to be extended in the summer, providing private yet light spaces. Above this, a small tower of rooms sits against the four-storey apartment building. Arranged on half levels to minimise its impact on the surroundings, the ‘tower’ releases space to create a rooftop terrace and a double height living room. The rooftop terrace, partially enclosed to form a secluded outdoor room, will benefit from sunlight throughout the day and feature a built-in fireplace to cater for summer evenings and winter days.
Externally, the house extends the language of the surrounding 1960s housing. Largescale concrete beams and panels are combined with the dark brown brick of the adjacent apartment block to create a building sitting comfortably within its surroundings, slowly revealing its modernity through precise present-day detailing.

































