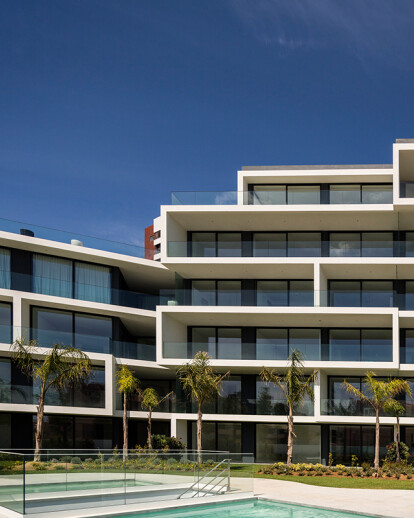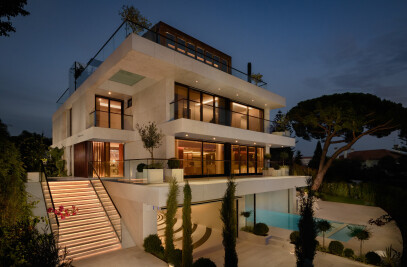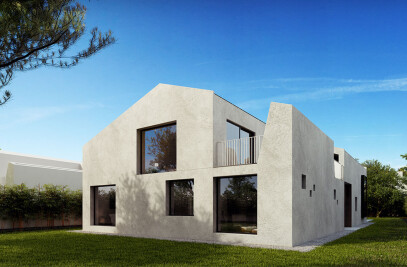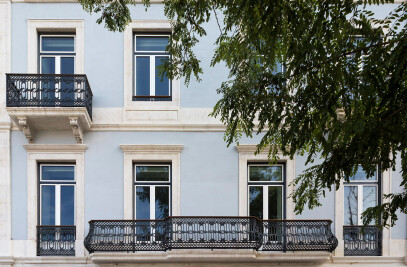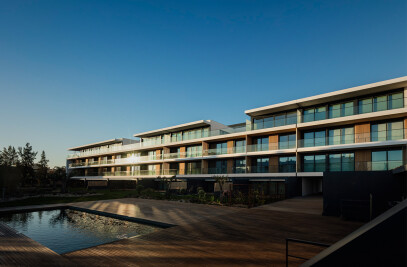Varandas de Moser condominium, in Monte Estoril, Portugal, is a brand new housing option for upper and middle class families, conveniently located by the sea, only a few minutes away from Lisbon. The total construction area is 2.782 sqm and includes 15 apartments (from 2 to 4 bedrooms and a Penthouse). The building consists of two volumes of three and five floors above the ground level and a basement floor (storage rooms and parking), connected by a transparent volume with glass facades. The volumetric transition with the adjacent heterogeneous surrounding buildings is achieved through a play of volumes. The façade facing the sea is made of large windows framed and protected by balconies. The balconies create an interconnected box-like effect that propagates the entire facade. The northwest façade is totally transparent and gives access to all apartments. Made entirely of glass, this façade lets in natural light inside the building and particularly into the circulations. The building is accessed by foot through Rua Conde Moser, passing under an opaque and transparent "pergola" space. A swimming pool and a garden, at the ground floor level, allow a view over the sea, making life a very pleasant experience in Varandas de Moser condominium. The project had the participation of Architect Rita Vieira Neves.
Products Behind Projects
Product Spotlight
News

FAAB proposes “green up” solution for Łukasiewicz Research Network Headquarters in Warsaw
Warsaw-based FAAB has developed a “green-up” solution for the construction of Łukasiewic... More

Mole Architects and Invisible Studio complete sustainable, utilitarian building for Forest School Camps
Mole Architects and Invisible Studio have completed “The Big Roof”, a new low-carbon and... More

Key projects by NOA
NOA is a collective of architects and interior designers founded in 2011 by Stefan Rier and Lukas Ru... More

Introducing the Archello Podcast: the most visual architecture podcast in the world
Archello is thrilled to announce the launch of the Archello Podcast, a series of conversations featu... More

Taktik Design revamps sunken garden oasis in Montreal college
At the heart of Montreal’s Collège de Maisonneuve, Montreal-based Taktik Design has com... More

Carr’s “Coastal Compound” combines family beach house with the luxury of a boutique hotel
Melbourne-based architecture and interior design studio Carr has completed a coastal residence embed... More

Barrisol Light brings the outdoors inside at Mr Green’s Office
French ceiling manufacturer Barrisol - Normalu SAS was included in Archello’s list of 25 best... More

Peter Pichler, Rosalba Rojas Chávez, Lourenço Gimenes and Raissa Furlan join Archello Awards 2024 jury
Peter Pichler, Rosalba Rojas Chávez, Lourenço Gimenes and Raissa Furlan have been anno... More
