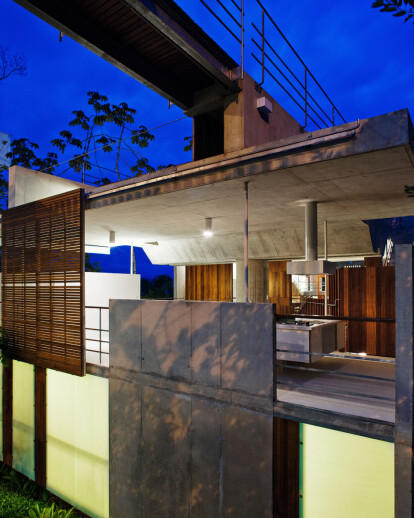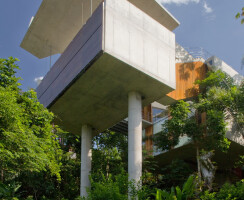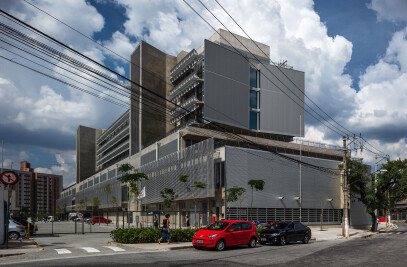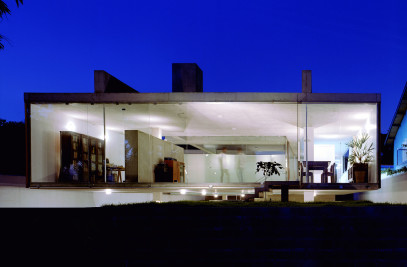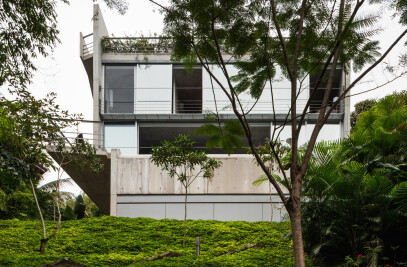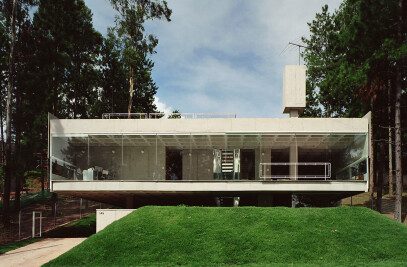SITE Ubatuba is one of the most important coastal cities in the state of São Paulo, Brazil. It is placed exactly on the Tropic of Capricorn and is very well known as one of the most raining area in Brazil.
This 55m x 16m ground plot, located at the far right end of Tenório’s Beach, borders on the seashore at one side and goes up a 50% slope hill, only reaching street level at 28 meters.
The hill is covered by trees. The hard steep hill and its trees are both protected by environmental laws.
The goal of preserving the trees and that topography as much as possible has inspired the entire strategy used in the conception of the project: not touching the ground besides absolutely necessary. STRATEGY Three columns, made in reinforced concrete, support the house. They correspond to the only points were we touch the ground.
The casting of these columns is possible by the use of sliding forms.
As a first assumption we had proposed a pair of longitudinal main steel beams layed on the top of the columns in order to hang the slabs from above and mainly avoiding the use of support frames and scaffoldings during the construction process, in order to make a construction faster and more rational.
During the design process the estimated cost of those steel beams was over the budget, for that reason we made a second proposal considering the whole structure to be cast in reinforced concrete which change the order of the process: instead to cast the slab from the top to bellow we start to cast from bellow to the top. Due to that, when we cast the main beams the whole structure was already finished. In other words, we remove the support frames of the whole structure at once.
This scheme, beam on the top hanging beamless slabs allow some freedom to slabs geometry and their level arrangements in order to offer some views to the sea from every room inside the house. ARCHITECTURE The main access to the house is made in a “upside down” way.
The terrace on top is at same level of the street. A bridge connects the street to the main entrance of the house, allowing different views through the trees to the sea and the hills. The swimming pool was placed at this level because it is the sunny portion of the site. Its water is poured onto the slabs in both sides under it, they are reflecting pool to make the landscape but also as natural strategy for thermal insulation and prevent membrane and other elements on the slab.
The program of this house is peculiar because it was conceived to be a house to live for the couple and a house for vacation to their son and daughter. That is why the bedrooms were displayed in two blocks completely separated. That one placed on the extreme east faced closer to the sea was protect with a movable wood louver. Otherwise, the group of three bedrooms, is placed behind this first one but vertically displaced, exactly one and a half meter bellow the bottom of the first in order to allow the view to the beach. Besides preserving a natural landscape, this hanged house actually floats among the trees.
