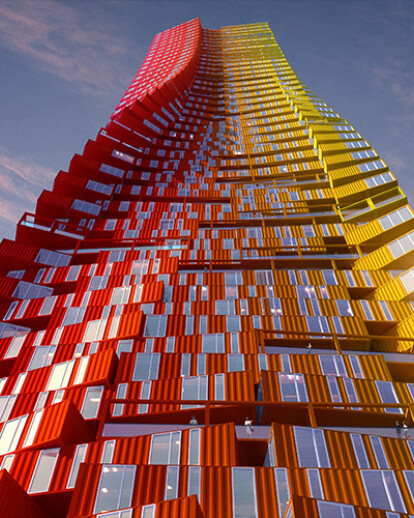The irregular shape of this site in the densely populated Dharavi Slum in Mumbai, gives us total freedom to design. We push the whole site to a height of 100 meters to play with the maximum volume. We decided to design 2 towers. The shape of the site tells us how to split the volume and where we should put them both. To have the maximum direction of views we decided to use a cylinder shape for the base of the towers, taking advantage of the great views around. Taking the mass that doesn’t belong to the cylinders, we overlap them to grow up the tower’s height. Surroundings’ characteristics and future streets alignments gives us the geometry optimization. The classical and standard container’s storage position allows us to have only one direction of views, and the gap for opening windows is made from the smallest side. Rotating 90 degrees the position of the containers, we get more façade surface and greater possibilities for opening windows, but still only one direction of views. Changing the position of the containers following a cylinder shape, we obtain multiple views around the site. Alternating them around the cylinder, we make the wind flow through the containers, helping them to remove and decrease the amount of heat. With our proposal, under the parameters of a circular floor plan on the bottom of the tower, we emphasize the old method of circular positions for self-defense, allowing its inhabitants to feel the security that a building of these characteristics allows. The core of both towers is also made with containers in a vertical position, allowing us to mortise every elevator unit in one of each of the containers in an upright position. The position of the “boxes” containing a couple of containers seems to be random, but it is not. It follows a programmed mathematical pattern according to the characteristics of the environment, to provide the maximum flexibility to distribute the units in height. To provide a greater randomization to these positions, the modules of water tanks and empty structures alternate to ensure a regular arrangement in height, and that all users enjoy the vertical gardens, and all dwellings may have availability of smooth water distribution. The distribution in height of vertical gardens, together with the separation side by side of every container unit, helps the whole system to remove and decrease the heat dissipation produced by high temperatures in summer in Mumbai, and the transmission of heat from the metal facade of each container. The coloring of facades, corresponding to the original color of each container, responds to the heating rate of each side, depending on their orientation, and after analyzed the solar incidence of the site.
Project Spotlight
Product Spotlight
News

Introducing Partner Geopietra
Geopietra® is an international brand and an Italian company founded in 1996, specialized in the... More

Shigeru Ban’s Paper Log House at Philip Johnson’s Glass House
In New Canaan, Connecticut, Shigeru Ban: The Paper Log House has opened as part of the 75th annivers... More

10 commercial buildings that benefit from planted facades
The integration of nature into architecture marks a proactive urban response to the climate emergenc... More

Hudson Valley Residence by HGX Design draws inspiration from local agricultural vernacular
New York City-based creative studio HGX Design has completed the Hudson Valley Residence, a modern,... More

Key projects by Perkins&Will
Perkins&Will, a global interdisciplinary design practice, places architecture at its core. With... More

Archello Awards 2024 – Early Bird submissions ending April 30th
The Archello Awards is an exhilarating and affordable global awards program celebrating the best arc... More

Albion Stone creates stone bricks from “unloved” stone
A stone brick is a sustainable building material made using stone blocks and slabs that do not meet... More

25 best engineered wood flooring manufacturers
Engineered wood flooring is a versatile building product that offers several advantages over traditi... More





















