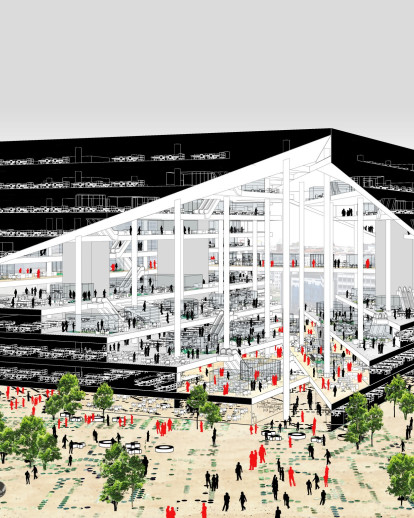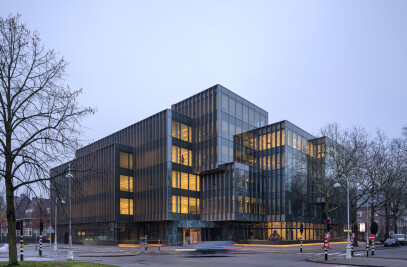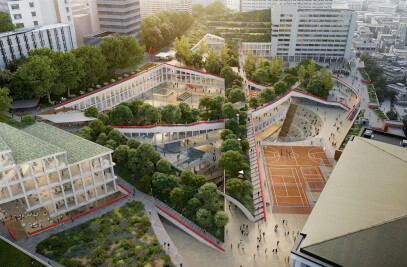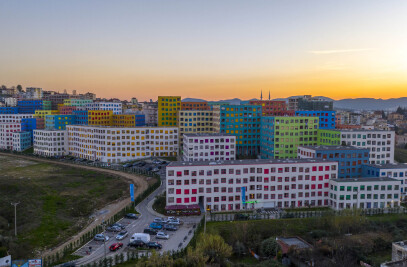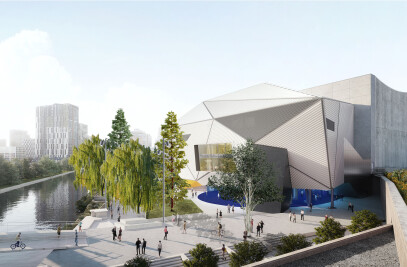OMA has been announced as a finalist in the competition to design Axel Springer's new Media Campus in Berlin.
As one of three practices, OMA is entering the final stage of the competition. The winner is due to be announced in the new year following a series of public consultations. All proposals are currently exhibited at the Deutsche Architektur Zentrum (DAZ).
Springer has launched a corporate move from “print” to “digital media” – in which our building will act both as a symbol and a tool; a palace to lure the elite of (Germany’s) digital Bohemia to its compound in Berlin.
The genius of print is that it is a cheap, physical, hyper-accessible embodiment of a complex collective effort, for which so far the digital has been unable to find an equivalent. Architectural offices are similar to newspapers in that they produce complex assemblies and selections from radically different sources of information.
As architects, we have experienced the advantages: speed, precision, smoothness. But we have also suffered one crucial consequence: the relationship between the worker and his computer, which isolates him in a bubble of introverted performance, inaccessible to collective overview.
In the classical newsroom, dominated by smoking, typing journalists, each inhabitant was aware of the labour and progress of his colleagues and of the collective aim: a single issue, with the deadline as a simultaneous release. In the digital office, staring intently at a screen dampens all other forms of attention and therefore undermines the collective intelligence necessary for true innovation.
We therefore propose a building that lavishly broadcasts the work of individuals for shared analysis. The new office block is injected with a central atrium that opens up to the existing Springer buildings – a new center of the Springer campus. The essence of our proposal is a series of terraced floors that together form a digital valley. Each floor contains a covered part as a traditional work environment, which is then uncovered on the terraces. Halfway through the building, the valley is mirrored to generate a three dimensional canopy.
The public can experience the building on three levels – ground floor lobby, meeting bridge, and roof-top bar. The meeting bridge is a viewing platform from which the visitors can witness the daily functioning of the company and how it evolves.
The common space formed by the interconnected terraces offers an alternative to the formal office space in the solid part of the building, allowing for an unprecedented expansion of the vocabulary of workspaces: a building that can absorb all the question marks of the digital future.
