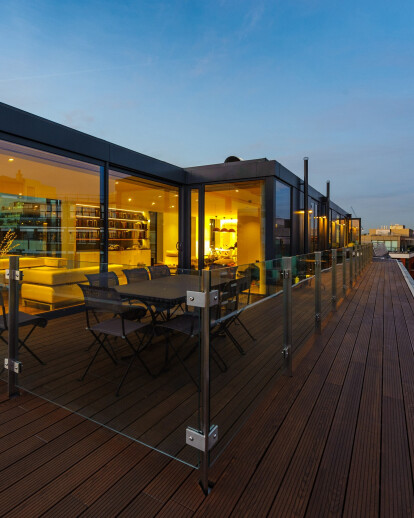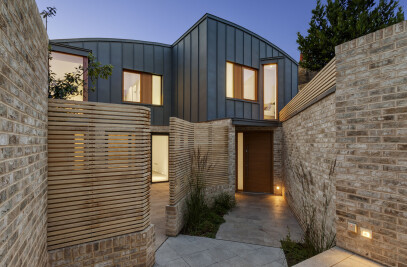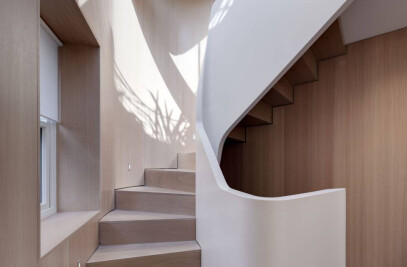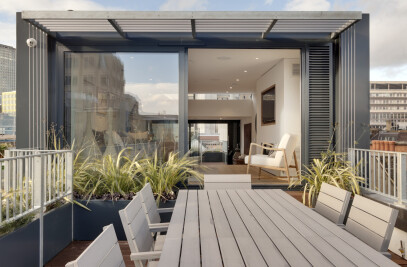A sensuous helical stair contained within a top-lit polished plaster drum links the overlapping upper (entry & living) and lower (sleeping) floors of this 230m2 duplex penthouse; the frameless glass overhead drawing the sky deep into the drum and creating an effect reminiscent of a James Turrell installation.
On the upper floor, the curving marble-plaster lining of the drum unravels like a ribbon into the 22m long living space, animating the entrance area of the apartment and enclosing a study space (with an en suite shower room) that can also be used as a guest bedroom. An in situ concrete inglenook fireplace creates the focal point at the far end of the open plan living space which, glazed on three sides with views across the deck to St Pauls and the Shard, has been modelled in the tradition of a classic modernist pavilion.
On the lower floor, the stair leads to a spacious master bedroom suite with a spa-style dressing/bathing area with a timber bath and wet room shower, a second childrens bedroom suite and a utility room.
The penthouse is fitted out to the highest standards throughout, with oak and poured resin floors, programmable low energy LED lighting and sound systems, and extensive fittedjoinery and air conditioning in the principal areas.
Use of high specification solar control glass, heat pumps and mechanical ventilation with heat recovery have assisted in the apartment achieving level 3 of the Code for Sustainable Homes.
Adopting a fire engineered approach to the Means of Escape has negated the usual requirements for fire doors and lobbies, allowing considerably longer escape travel distances than would normally be permitted and facilitating the creation of the large open plan upper floor living space.
The project won Best Apartment in the 2013 London Evening Standard New Homes Awards.

































