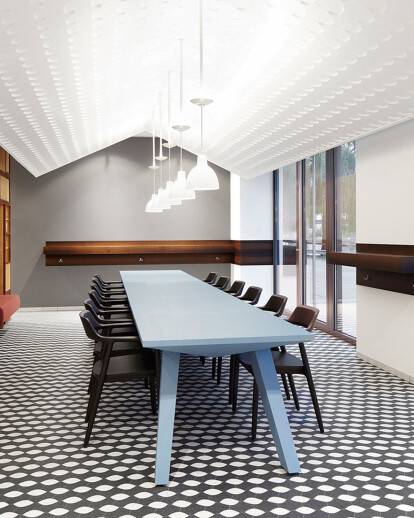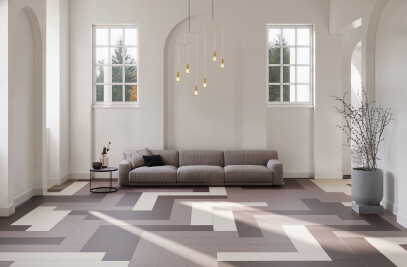Task
Design and realize the interior design (LP 1-8) and corporate design for the bread bakery “Das Brot.” at the Autostadt in Wolfsburg. “Das Brot.” is one of the Autostadt Restaurants operated by Mövenpick at the Autostadt.
Answer
The sensory experience of seeing, touching, tasting and feeling joins the basic philosophy of “From Field to Counter” – describing the value creation process involved in producing bread – to form the focus of the bakery‘s design, and the communication and perception of its image. The inclusion of traditional crafts and artisanal professions, such as mosaic and plasterwork artists and basket-weavers, is fundamental to the overall concept.
In the functional areas of the restaurant, the bakery and dining area flow into each other, creating a constantly changing ambient perspective. From the clean, clear lines of the ‘workshop’ area to the homely familiarity of the long table where guests sit down together, the feeling created by the restaurant space shifts and transforms. The patterns of the floor echo the breadmaking process, in which a metamorphosis takes place from field to wheat, from wheat to flour and from flour - with water - to bread. The symbolic presentation of this creative process has both narrative and decorative value. At the same time, the floor design bears witness to an uncompromising quality of craftsmanship. Created in a partnership between traditional skills and modern computer technology, no two of the 25.000 elements of the floor are alike and all blend seamlessly into an overall image.
At the interface of tradition and the post-modern age, the interior design addresses independent traditional themes but eschews the contemporary trends so prevalent in Anglo-American coffee-house chains and French boulangeries. Instead, it references Central European cosiness, reflected in the ‘timber-framed’ style of the shelving and the plasterwork roof-tile impressions in the dining area ceiling, and teams these elements naturally and equally with the functional, almost clinical division of space. Lighting and acoustics are designed to be reminiscent of the cosy, safe feeling of a homely living-room.






























