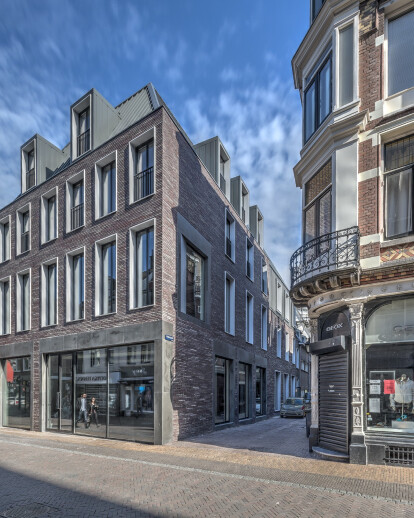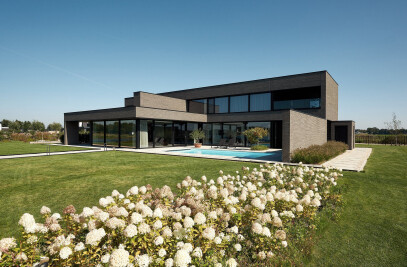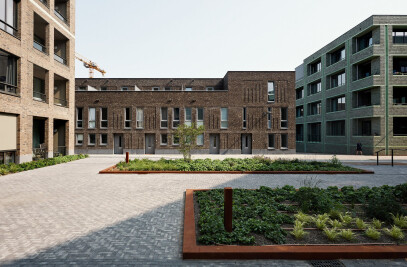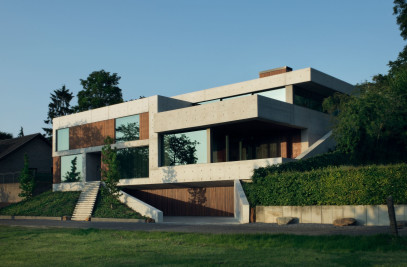The Steenweg is one of the oldest (stone-paved) streets in the historical city centre of Utrecht. The existing property at number 17, with facades facing the Steenweg and the two alleyways, Massegast and Hekelsteeg, was one of the few properties on the Steenweg not considered to be a monument. The property was in bad condition due to a lack of maintenance and had very low ceilings, making the property difficult to let. As a condition for the demolition, the municipality required that a 'new monument’ be built in its place.
The building lines and the gutter heights of the new building for the retail space and the student housing are the same as those of the original buildings, subtly partitioning the main building and the outbuilding. The rhythm of the window openings follows this partitioning and is based on the division of a classical facade. The uneven division of the front facade, not visible at first glance, refers to the two buildings that originally stood there and conforms to the parcelling of the plots on the Steenweg. The shape of the roof also fits in with the roofscape of the city centre.
Where the building has a classical form language, a modern materialisation and detailing is applied. Natural stone frames accentuate the window displays and together form the plinth. At the corner, one window has been ‘pushed upward’, accentuating the building corner at the Massegast. By placing one side of the frame at an angle, the window ‘looks’ towards the Steenweg. The facades are rich in colour and texture due to the very long hand-formed bricks. The white window frames contrast with this surface.
The building contains a retail space divided over 2 floors, which will be connected by an escalator. On the 2nd and 3rd floors, there a 13 student rooms together with a communal sitting room and shared bathroom facilities. On the 3rd floor, there is also a communal roof terrace. The student bicycle storage and the retail storage space is located in the basement.
To retain the underlying valuable archaeological layers and the mediaeval cellar walls, the building spans over the cellars. This, but also the extremely short construction time and the difficult to reach site in the city centre, posed exceptional requirements for the (light) structural system and the construction methods used for the project.


































