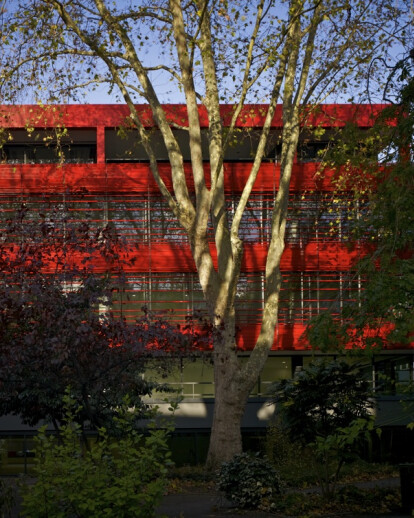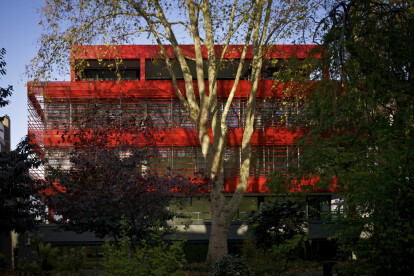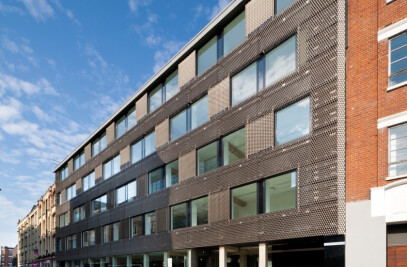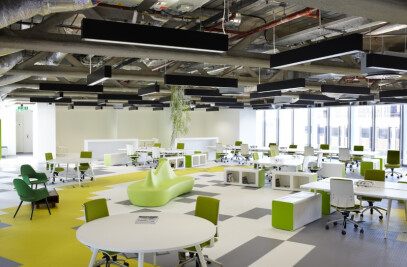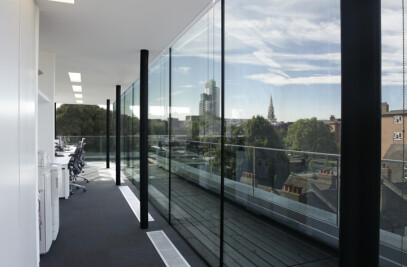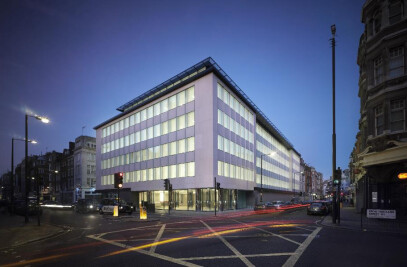The site occupies an area of 0.17ha and the building extends to 6,014m2 of gross external area made up of Basement, Lower Ground, Ground and 3 floors.
A 1970’s office building in a great setting in the heart of the Clerkenwell Conservation Area. The client brief asked for complete refurbishment - creating more flexible and comfortable office accommodation whilst improving the sustainability and environmental performance of the building. The brief further included the creation of a new entrance together with the enhancement of the public piazza.
Our concept looks to deliver 24 Britton Street to its original iconic form and regenerate the site in a manner, which is sympathetic to the context.
The building cladding had reached the end of its useful life. In addition the building suffered extensively from heat build-up through solar gain. Our proposal addressed these issues with a new external solar shading system, incorporated into an upgraded insulated cladding system.
Our proposal looked to redefine the public piazza. A new glass stand-alone pavilion provides a new entrance and reception to the main building. The enlarged atrium between ground, lower ground and basement greatly increases the levels of natural light in this portion of the development.
The external design of the pavilion compliments the existing office building, which sits adjacent. Full frameless glazing creates the appearance of the piazza continuing into the interior of the pavilion, with complimentary floor finishes being set inside and out.
Sustainability Measures
The design team determined that the building itself and its environmental systems are fundamentally sound and as such were recycled. The strategy put forward sought to address the capacity, energy requirements and over heating issues.
- Replacing the exterior cladding with new, insulated, panels. - Incorporating a sympathetically designed external shading system. - Overhauling, extending and improving the functionality of the existing chilled beam system. - Replacing external flat surfaces with new, insulated, membranes and finishes. - Incorporating facilities for recycling of waste material into the design. - Encouraging the use of alternative methods of transport by providing secure cycle storage and changing facilities - Incorporation of dual flush lavatories. - Incorporation of self closing taps with spray nozzles. - Incorporation of movement sensitive lighting within the toilet areas.
