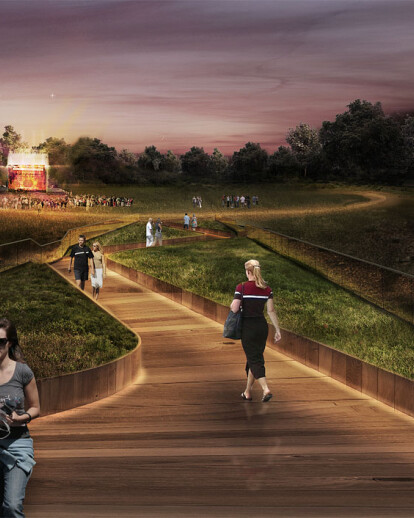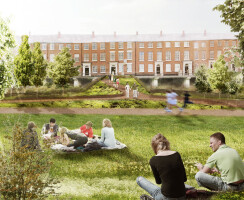“For us, the ultimate significance of this bridge is not as an object, or a single architectural sign, but as an experience to connect park-city and city-park.”
Today a park is a place physically detached from the city, so in order to link the park and the city, this competition foresees the creation of a pedestrian bridge, linking The Meadows’ park and Salford city, by passing on Irwell river. After a detailed analysis of the place, we will emphasize: 1) Centrality (The Meadow’s central axis emphasizes a comprehensive vision); 2) Stage curtain (Tree-lined band appears as a kind of stage curtain that hides the park); 3) Backdrop (This building frames the view of the city from the park as a backdrop). That is why we choose to set the bridge in the center of The Meadows, in order to let the city to go towards the park and to welcome it warmly. To make it possible, we will: 1) Open the curtain and mow down the central part made of trees; 2) Let the park move towards the city and Let the park touch the city through the bridge. Our project’s main point is to let the passing through the bridge become an experience to be lived and savoured. It must remain impressed in walkers’ memory, to go from the city to the park and vice versa, without any border. Therefore in our project the park is a landmark to be enhanced by a comprehensive vision and various perspectives and at the same time two vantage points overlooking the river are created permetting other perspectives and looking from the park towards the city, the building is set an architectural backdrop. At the end the bridge is set perpendicularly at the Crescent, therefore we have to think of an easy and central access by enlarging the entry. It creates a large and easy access to the bridge and to the park, both for people coming from West Salford and from Manchester. We want the bridge to be accessible to handicapped people without to create different pathways. That is why our bridge respects totally a 5% of slope. Load-bearing structure of the bridge is composed of steel crossbeam, steel double T section structural beam and exterior finish in sheet steel; trees shape pillars support this structure. Pathways (width 2,5 m) are made of raised flooring in wood decking, high sub-structure in adjustable steel slats and pins.





























