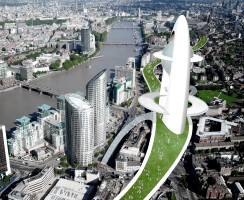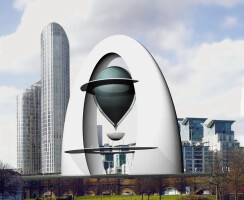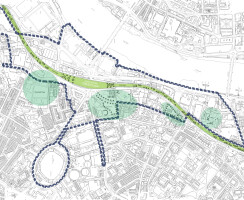THE STORY The inspiration came from the Vauxhall history. The missing area of the Vauxhall Gardens from 18 centuries, could be replaced with the new green park above the railway line. The urban planning model could be found in the Vauxhall Gardens - the Grand Walk paintings, painted by Canaletto. And finally the skyscraper will be the proper symbolic structure, that will reminds the Vauxhal visitors on the longest hot-air balloon distance trip from Vauxhall in London to Weilburg in Germany. The linear green park above the railway track was the idea which persist on a pollution problems, and the problems with present and the future residential needs for open public spaces, regarding the fact of the constructions of the many new high-rise building . Steel construction for a green roof with the bicycle track above the railway line. Green and solar panel walls on the both sides of the linear green park. The structural steel frame of the skyscraper, in combination with the bioplastics, and biocomposites material for the design of the facade.Large glass balloon structure with a 360 degree view of the surrounding London cityscape. TECHNICAL PROPERTIES New district multi-functional linear park with approximately 5ha above the railway line, 1.6ha open public spaces for the basketball, volleyball, tennis, handball, skate park, 5km of bike path, skyscraper with height up to max 480m as a association on a 480 mile balloon trip from Vauxall gardens to Weilburg . PROJECT RESEARCH The negotiation between Mr Alexander Boris de Pfeffel Johnson the Mayor of London, and the representatives of the Network Rail could lead in a way of making the decision for revision of the SPD document for Vauxhall. The priority aims in that plan will be building the skyscraper and linear green public park that could resolve the air pollution and the problem with missing open public spaces in Lambeth council, that will be generate essential new structure and spaces by utilizing air rights in tandem with sophisticated engineering techniques. CHALLENGE Extension of the Nine Elms Linear Park to the Vauxhall walk route will be possible with a set of ramp, stairs and elevator system that will be bypass for unpleasant inconveniente and not enuff safe walking or cikling throw the wholes under the arches of the railway lines. CURIOSITY It is very unusual that this design was created much before the announcement of the future Cycle Superhighways in London as a part of an Urban Design, Landscape, Architecture and Public Realm competition for Vauxhall, on London's South Bank http://www.ribacompetitions.com/vauxhallthemissinglink/gallery.html





























