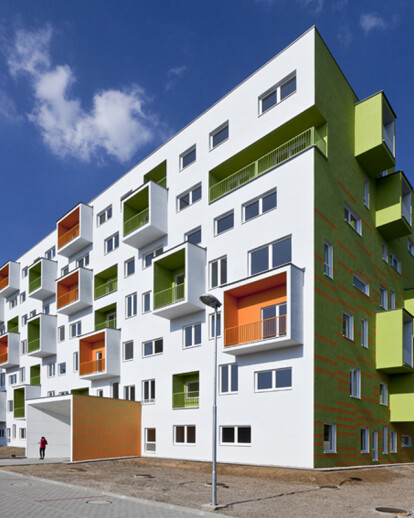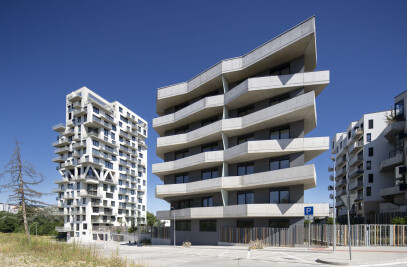This project demonstrates that economic limitation doesn't have to limit architecture. This story is about reconstruction of an old neglected school building into a fresh and functional residential house full of small-size flats. Nowadays, there is a great demand for small-size flats and price affordable living, especially among young people. This represents a big challenge for architects, when designing urban architecture.
DORNYK project brings 150 new small size appartments in three phases. In the first phase, the complete reconstruction of the existing building was essential. Reinforced concrete frame needed to obtain new walls, inner partitions, cabling, sewage system and more. 61 flats were created in the first phase. Second phase contained the three floors superstructure. In the third phase, additional building of another object is planned. As a result project will contain 150 new flats.
The architecture of residential building is modern, fresh and dynamic, and it is corresponding with the requirements for flexibility, effectivity, but also resourcefulness. Dornyk brings quality architecture to the segment of affordable living. The building dispositions are designed economically and rationally. Almost every single flat in Dornyk is different and customer can choose from the variation of flat types. Quality of details dominates in the interior, which is designed very decently.
On the other side, exterior of the building is playful and colorful. West side facade is covered with irregularly placed loggias with contrasting colors. East side of the house is dominated by arkiers and colorful balconies. Design of these was determined by a necessity to fit the insolation and daylight standards. Requirements for energy efficiency have also been met in this realization.
Dornyk project fulfills the needs for an attractive yet affordable living for young people and addresses the challenge of urban architecture in the cities. In this project, architecture won over the economic limitation. This results in a creative and cheerfully looking building where every inch of space is used effectively.
Architects: Igor Lichý, Juraj Mihálik, Tomáš Šebo Collaboration: Ing.arch. Emanuel Zatlukaj, Ing.Daniela Kopčáková, Ing. Branislav Piliš, Ing. arch. Pavol Remšík Photographer: Ľubo Stacho

































