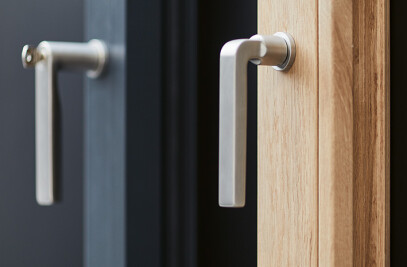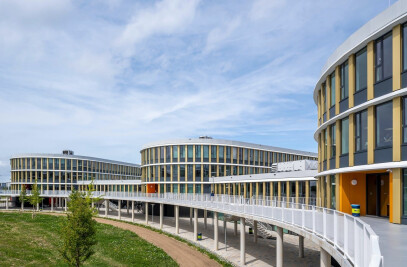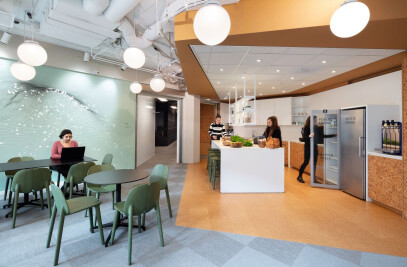Already used widely in innovative industries such as aerospace and automotive, composite materials are gaining popularity in the building industry with landmark examples including the facade panels made for the New City Hall Utrecht. Basically, composite materials are made with two or more distinctly different constituent materials that when combined, result in a new material that is ideally lighter, stronger and less expensive. Here, Flexipol Composites worked with fire retardant resins, gelcoats and a vacuum infusion techniques to create diversely shaped lightweight facade panels with high fire and UV resistance, as well as a relatively inexpensive raw material cost.
More from the Manufacturer:
In 2008 Flexipol Composites ( formerly knownasPolux BV) was approached by architect Kraaijvanger (Dirk-jan Postel) to investigate if a composite façade for the New City hall of Utrecht would be feasible. The primary goal was to design and create a unique landmark building using a state of the art material for the facadecommonly not used in the building industry. Composites are widely used in many other industries( aerospace, energy, automotive) and Flexipol, being one of the largest and most experienced manufacturer of composite facade elements and RTM production techniques, was asked to develop a totally new production technique minimising the number of moulds required to produce the complex variety of elements. This study took 2 years and was completed in 2010. In these two years Flexipol not only developed a tailor-made RTM production system for the facade, they also did the complete testing ( fireproofing, sound, accelerated aging etc.) so the facade would meet the end clients requirements as well as compliance to the strict building regulations.
The manufacturing of the façade took place from august 2013 through to February 2014. In order to produce all Façade elements in such a short period of time, Flexipol had to train two other production companies in manufacturing composites using the specially developed RTM production method. A team of Flexipol production specialists provided hands on training and instruction and produced a complete written manual for the newly skilled workers to use during production.
As a result of the proven knowledge and ability to produce high quality façade elements Flexipol was asked to participate in the development and production of many other landmark buildings, some of which I am sure many people will recognize immediately.
A few examples: New City hall Utrecht, The new Hilton Schiphol, SoZaWe Groningen, VeiligeVeste Leeuwarden, LVI Groningen, de Matrix Hardenberg, Dunea Zoetermeer.











































