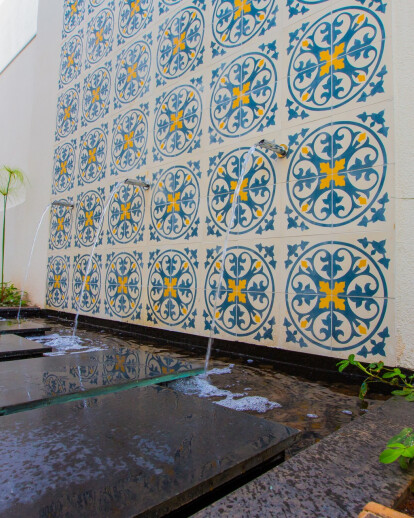Brazilian architecture studio, YTÅ,has completed in the end of 2012 a residential project in their hometown Ribeirão Preto, in the state of São Paulo, for a young couple, with their first baby on the way.
Built in metallic structure, the house is a compact, neutral canvas of whites and greys, wrapped by a bright yellow ribbon that ties all the rooms together, inside. Starting from the entrance door, the ribbon spreads throughout the hall and staircase, goes down to the double-heighted living area and crowns the integrated kitchen and veranda. It also doubles up as railing for the upstairs home-office desk, located on the bedrooms’ hallway.
The entire residence was thought with the intention of bringing the outside in, so large glazed doors and windows flood the open spaces with light and the air circles naturally through the rooms. A native Jabuticaba fruit tree was also planted in the middle of the living room.
YTA is all about leaving materials in their natural state and so metal, brick and concrete were left apparent in this project. They also played with traditional Brazilian building materials brought in the 1500’s by European colonization - such as Portuguese mosaic for the exterior pavement and a see-through block called Cobogó, used in traditional colonial housing for shading, privacy and ventilation –and gave them a contemporary twist.
The city’s geographical location provides abundant sunlight and heat throughout the year, but rain is scarce from June to October. Therefore, water-heating solar panels were spread out on the roof and a drainage system that collects and reuses rain-water for automated irrigation was installed. The house was cleverly integrated in the terrain, making use of its natural fall to create different levels inside. This allowed for shorter staircases and also guaranteed a discreet façade on street level.































