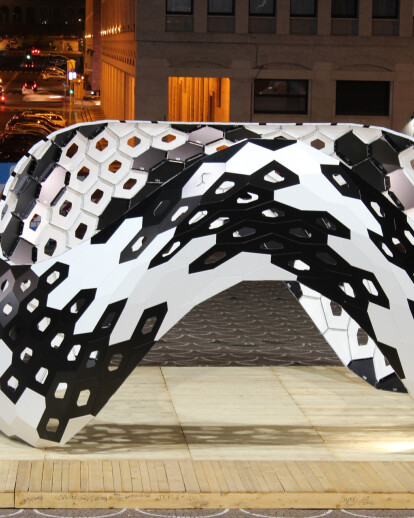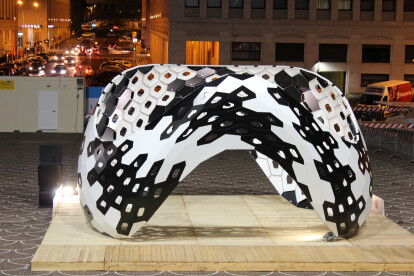Cocoon Evo Pavilion is the installation presented at Maker Faire Rome realized by MediterraneanFabLab + Co-de-iT + PicernoCerasoLab and thanks to the machines and professionalism of Tekla srl.
The pavilion, designed as an entry point to the fair, is the evolution of a previous work done in corrugated cardboard that was the result of a workshop organized by Medaarch.
The structure forms a ring with an elliptical base of diameters 6.37 x 6.66 meters and maximum height of 3.51 meters. It has two axial openings with a height in the depths of 2.22 m.
Just the need to achieve the two openings, identifying a crossing axis of the structure, has traced the process for modeling the ring.
In parallel, for each project proposal has occurred the possibility of discretization of the structure into hexagons and their subsequent planarization.
Thanks to the use of Kangaroo, plug-in of the software Grasshopper created by Daniel Piker, were septate the constraint for the calculation of the planarization of all the elements, and then the final shape. The latter is related to conditions that guaranteed both the flatness of hexagonal elements, and fixed points from which the structure should not get away as they provided the discharge to the ground of the forces along the openings of the portals, and in correspondence of the section of ring with more weight.
In particular for these solutions was verified: the calculation time, the number of pieces, the result in terms of planarization of all surfaces, their deformation and the approximation of the initial surface. Was noted the deformation and orientation of the hexagons in relation to the form from time to time tested. It is then verified the structure subjected to the force of its own weight trying to verify the nature and intensity of deformation suffered. Special thanks at this stage goes to research conducted by Luca Patruno and Domenico Melchionda of the University of Bologna.
At the same time occurred for each project hypothesis, the possibility realization in terms of: cutting times, the material used, the assembly system. The pavilion uses about 65 square meters of Etalbond, sandwich of aluminum plastic aluminum that, for its flexibility, has allowed us to implement the system for attaching of the panels by simple bending of the material towards the inner side.
In the design phase was carried out a finning board that followed the sides of the hexagon. On each of these fins were then made 4 holes for the housing of the nuts and bolts which ensure the adhesion of the pieces to one another. They were used nuts and bolts type M-8, diameter 5, length 16, equipped with washers.
The final pieces were cut into 24 hours (divided in 3 days, including material handling on the machine) with a 3-axis milling of plane 400cmx150cm, using about 95 square meters of material with a utilization percentage of 68%.
Finally it was chosen the color pattern creating it through the definition in GH ‘pattern seekers’, generated by Co-de-iT, similar to that already used for the Cocoon I.
The assembly was conducted in 3 days with three people for 8 hours of daily work, positioning first the hexagonal base and then proceeding, in mounting the pieces, for actions in order to ensure the closure of the ring, hand in hand that the structure grew in height.
The pavilion was anchored to the base by a system of flat steel lugs that engage the edge adjacent to the ground by fixing with 4 screws type fisher, diameter 10mm. The total weight is about 250 kg.
We sincerely thank all the people who have made possible the construction and installation of this structure.





























