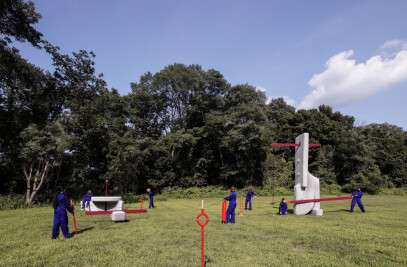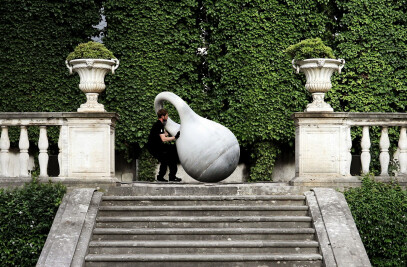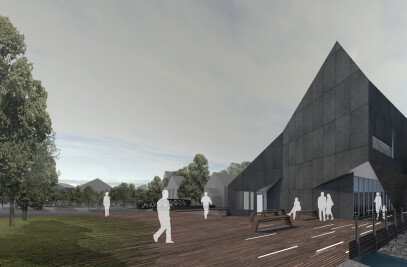We are truly conflicted. We are pre-occupied with computational design and digital fabrication – commonly assumed to be rapid, fashionable, and surfacial, though simultaneously pre-occupied with volume – thick, heavy, ancient, and permanent. We also maintain an emphasis on speculation, and yet our dedication to reality resists this claim. We intend to innovate and transform the future of architecture, yet we look to history in order to do so. Somewhere in this milieu of confusion and confliction is the kernel that defines us.
Marc Jarzombek recently suggested one could determine how well a society is doing by their ability to precisely carve stone. We like his metric for its simplicity, but also for its assumption that we must not be doing so well today. So much of the discussion surrounding digital design has focused on the surface. We are not immune. Much of our previous research has dealt with the economically friendly sheet material, while maintaining a common thread of a dedication to volume. This dedication originallymanifested in volumetric occupation through bending from 2d to 3d. More recently this desire has formalized into stereotomic (the art of cutting solids, most typically stone) research with such projects as Periscope: Foam Tower and Temporal Tenancy. These projects mined the past knowledge of stereotomyas a way to robotically carve foam for temporary installations. The irony of these projects is they apply knowledge from heavy stone construction to light temporary projects that require tensile cables to stand. While the irony exists, these exercises in carving solids could also be applied to materials with significant mass as a way to re-engage the thick, heavy, and permanent compression-only architecture of the past. La Voûte de LeFevre is the result of a call for help. This call is simple. It asks architects to cut it out with the addiction to the thin. It begs for an intervention, which came in the form of a one-year fellowship dedicated to experimenting with this request. This year was a form of re-hab. “You will build a heavy, permanent, and volumetric architecture. You will learn from this process and report back to us.”
When posited the task of building a full-scale project with heavy and volumetric process, two obstacles emerged -- assurance and ambition. How can we guarantee a vault with significant mass will stand, and how can we build a project of such volumetric scale on budget and schedule? The answers existed in these two words -- computation and fabrication.
The vault is computed with a solver-based model that elicits a compression-only structure, from a non-ideal geometry. The model requires a fixed geometry as input, and opens apertures in order to vary the weight of each unit. This dynamic system re-configures the weight of the units based on a volumetric calculation. If unit A contains twice the volume of unit B, then unit A weights twice as much.It requires that the material of the project be consistent, and solid (hollow does not work). The computed result produces a project that will stand ‘forever’ as there is zero tension in the system precisely because of the weight and volume of the project, and not in spite of it.
The vault is produced with Baltic Birch plywood. The plywood is sourced in three quarter inch thick sheets awaiting the ‘thickening’. Each custom unit is dissected and sliced into these thicknesses, cut from the sheets, and then physically re-constituted into a rough volumetric form of their final geometry. These roughs are indexed onto a full sheet and glued, vacuum pressed, and re-placed onto the CNC (computer numerically controlled) router.
On the topic of ambition, this project is produced on a 5-axis Onsrud router. The carving bits are larger than life. The tool-paths utilized are dedicated to removing the most material with the least effort. These tool-paths are called swarfs. Instead of requiring the end of the bit to do the work, this path uses the edge of the bit to remove much more material. Because this method traces the geometry with a line as opposed to point, it requires the units be constituted of ruled surfaces. This requirement results in the conical-boolean geometry. As these units transition down to the column (below the calculation as the columns contain only vertical thrust vectors) the rhetoric of the units continue as if to say the weight is increasing.
The purpose of this research is not to revert to this ‘antiquated’ architecture. It is intended to re-engage in a problem unfamiliar to our contemporary culture. This unfamiliar terrain produces a new monster. An architecture that is somehow ancient yet contemporary, heavy yet light, familiar yet alien.

































