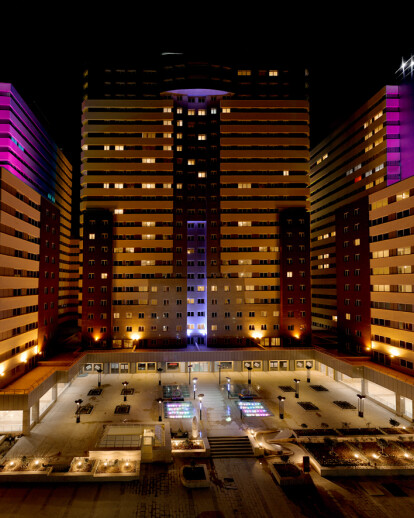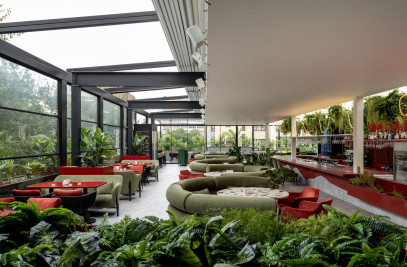Lighting Design Description: This building is a very large commercial-residential complex which compromise 724 residential units and 50 commercial units. The residential part compromises of all the convenience like swimming pool, sauna, and playground for children and etc. This complex is in western part of Tehran, capital city of Iran, and imminent to the largest highway (Hemmat Highway). The location of this building is very unique because during the nights it has a great view from four directions – north, south, east and west- from very far distance. The employer intended to make this building beautiful and attractive element at nights and create a great effect on its surroundings from far distances. Since this building has two different usage of commercial and residential and its volume has been built in symmetry, it is obvious that the designing the lighting must robust this order and symmetry shape from the four directions of the building. On the other hand, light could add attractiveness to the harmony of this dual usage at night. This complex has been built in 2 cubic forms which has the quality of solid from. According to this quality I decided to use a light coverage of fading up lighting on the edges of the two volumes. Choosing colors was very important, because the employer emphasized on commercial usage of the building, I chose a light source of color changer kind. I considered 108 LED Stroker projectors made by GRIVEN co. for light covering of this part. In this way, every four surface of the buildings had been covered by 27 Stroker projectors. For preventing the over load of the DMX data connection line, I used one buffer amplifier for each 9 projector group. The distance between the four sides of the building was very long and there wasn’t any way for connecting by data cables so we use a sender and three receivers to cover two reasons. 1- Color changers must change the colors simultaneously. 2- The supply of the projectors must be on and off simultaneously. Gaining this goal, the electric system designed in a way to offer turning on and off projectors by a wireless system. But for creating the main effect on the building, I used light sources of wall effect 150 watt with cool white Metal Halide lamps with 15 degree beam angle on four upper sides of the building. For creating the feeling of order and harmony in every viewer we put efforts on designing the rhythm of the location of four-directional light sources. Harmonic combination of these four-directional light sources with changing lights created an attractive atmosphere in the night space. But the most important issue was changing colors. We reduce the speed of changing colors for two reasons, the viewer could not see the changing colors in the first glance and keeping the appearance of the building far from being monotonous but keep it very attractive all the moments of the night. On the other hand, the other usage of the building, I mean residential usage, will be kept, too.
Products Behind Projects
Product Spotlight
News

FAAB proposes “green up” solution for Łukasiewicz Research Network Headquarters in Warsaw
Warsaw-based FAAB has developed a “green-up” solution for the construction of Łukasiewic... More

Mole Architects and Invisible Studio complete sustainable, utilitarian building for Forest School Camps
Mole Architects and Invisible Studio have completed “The Big Roof”, a new low-carbon and... More

Key projects by NOA
NOA is a collective of architects and interior designers founded in 2011 by Stefan Rier and Lukas Ru... More

Introducing the Archello Podcast: the most visual architecture podcast in the world
Archello is thrilled to announce the launch of the Archello Podcast, a series of conversations featu... More

Taktik Design revamps sunken garden oasis in Montreal college
At the heart of Montreal’s Collège de Maisonneuve, Montreal-based Taktik Design has com... More

Carr’s “Coastal Compound” combines family beach house with the luxury of a boutique hotel
Melbourne-based architecture and interior design studio Carr has completed a coastal residence embed... More

Barrisol Light brings the outdoors inside at Mr Green’s Office
French ceiling manufacturer Barrisol - Normalu SAS was included in Archello’s list of 25 best... More

Peter Pichler, Rosalba Rojas Chávez, Lourenço Gimenes and Raissa Furlan join Archello Awards 2024 jury
Peter Pichler, Rosalba Rojas Chávez, Lourenço Gimenes and Raissa Furlan have been anno... More





















