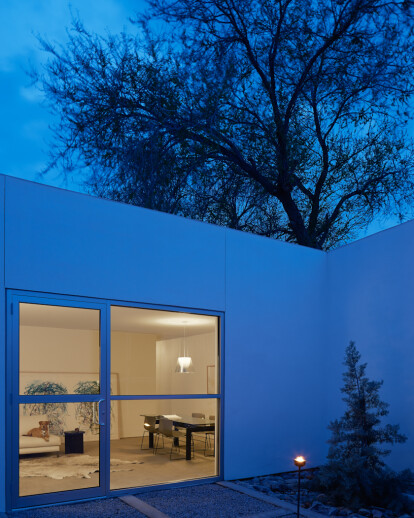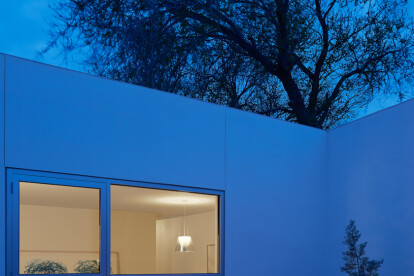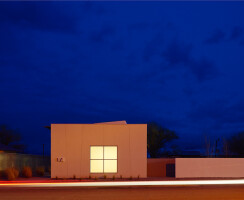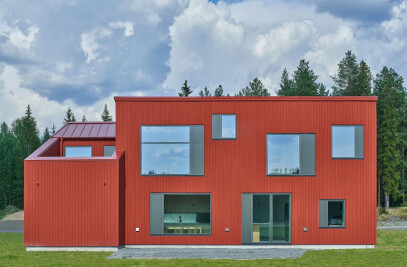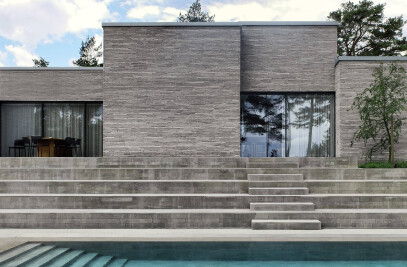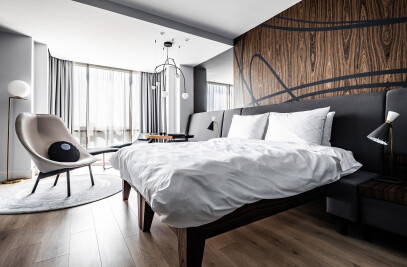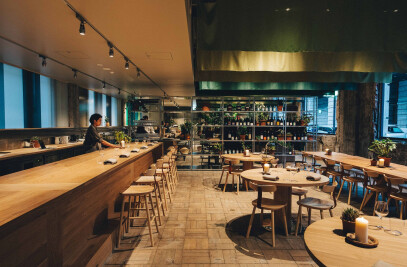The soul of the West Texas landscape lies in its vastness, scale and relative lack of vegetation. Flat and open. Or in other words: You can see the horizon. It’s almost like being on the open sea. The sky is always big and the horizon long. It gives you a great, positive feeling.
Marfa is famous for the artist Donald Judd who bought up many buildings and turned them into spaces for permanent installations of minimalist art.
The lot is typical small-town American. Fairly deep and narrow, positioned between a main street and a back alley.
The building is actually two, the gallery and a private house, separated by a shared courtyard. By connecting the long façade walls, the two buildings are perceived as one long structure. Opposite is a long, freestanding wall to define the space alongside the house. By putting the wall slightly off angle, a false perspective is created, making the space seem longer seen from the street.
Also, to further stress the perspective, the long façade has a very slight slant toward the back alley. The one large gallery window and the one large house window change size proportionally. As do the doors. These “distortions” are very subtle; they border on the unnoticeable unless you’re watching out for them.
The idea is the perspective.
The gallery is one large space and at the same time a series of smaller spaces. A storage room and a skylight punctuate the space. The three walls around the skylight do not touch the floor. The walls around the storage do not touch the ceiling, defining different spaces for different exhibition needs, but at the same time leaving the spatiality free to flow.
The two parts open to a secluded, inner courtyard. This place serves equally well as a garden for the private house or as a sculpture garden extension to the gallery.
Since Donald Judd’s death in 1994, Marfa has transformed into a center for abstract art of international rank. Yet, Marfa’s face hasn’t changed much, since most development has consisted in renovating empty, existing buildings. In fact, the inde/jacobs gallery is one of the first new structures of its kind to be erected.
