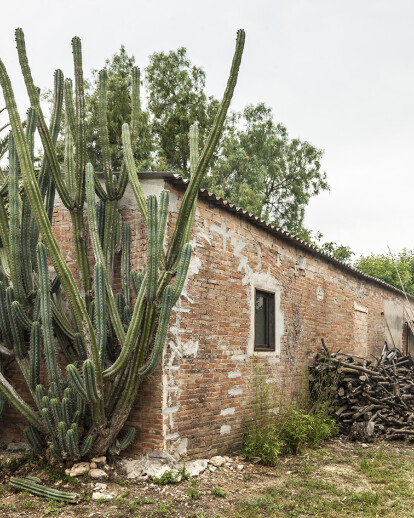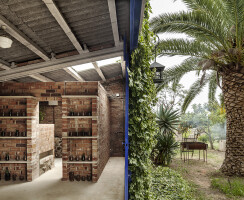This project started some time ago. Close relatives brought up the idea of constructing a wc/changing room in the garden. A place to change in and out of a bathing suit since the pond is used as a pool, thus avoiding having to go to the house in order to get changed. A place also to wash one's hands after the "calçotades" that havealreadybeenestablished as a winter tradition.
Pen, paper and inspection of the area to decide where would we place it.
Between the house and the pond there is a shed for storage, tool collecting and an almonds and hazelnuts depot. Made of old bricks. With blocked up windows. And a unique big sliding door.Metallic and painted in deep blue.
The changing room would be inside. There was enough space and we would not have to create a new space in the garden.
How-wise there were three clear ideas summarized in: Nearby landscapes. Reuse. And restore.
Nearbylandscapes dotted with chicken farms in the fields, metallic large gates, stone walls, hazelnuts. Brick farms, rustled up fences, ponds, water and orange trees. Olive trees, DIY houses.
I will explain below what I mean by reuse and restore.
Two walls of the shed would be used and two bricked up windows would be reopened; one facing the cactus that would serve as a lattice and the other one to the fruit trees and recently planted bamboo. There wouldn't be duplicities so no ceiling and no floor. A cube shape. The cube.
Outside, in the entrance, the walls would be used to construct shelves in order to put the materialfor the storage room. Inside: sink, shower, hanger, bench and toilet.
I explain where everything comes from:
The rocks for the wall and the bench, we gathered them up. In the countryside, there are many.
The stone that serves as a sink, the showerhead, the bench, the hangers, the lights and the shelf are objects that I collected. From the house of a grannywho is not here anymore. Thank you so much, granny.
The windows and the door would be made by Felip. Up and down from Taradell. Thank you, Felip Ares.
The toilet was bought, but in Otranto because Rosma is a friend. That was our conventional shopping. The electricity and plumbing works were made by Tombas, from Alcover, who said the shower mixed style was ugly.
And the computer drawings, by Linaand Sebastian that are true architects and told me: "Drains, Clara!"
There was also Michail Giurgiu. He is a whole other story.
He was the constructor, supervisor, assistant, adviser, the one who laid every brick and stones. Ladies and gentlemen, he is wonderful. And he also perfectly raises his eyebrows when he sees something he does not like. Thanks a million.
We worked on it slowly and one day we said it was finished.






























