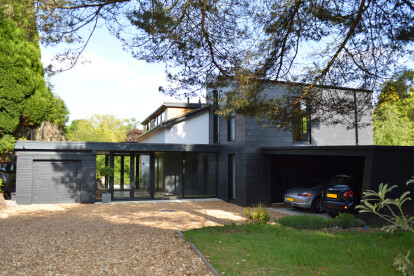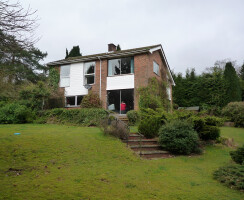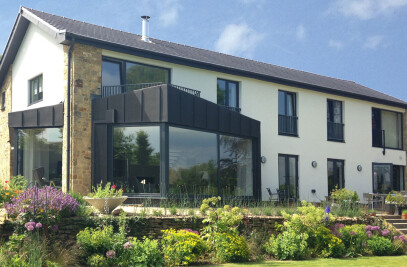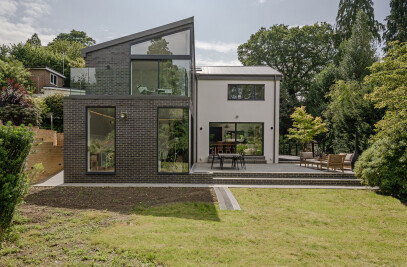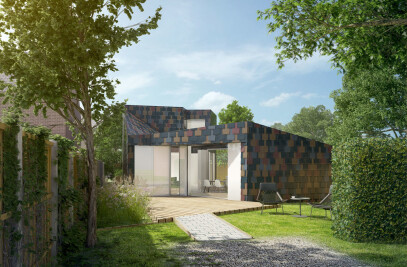This detached 1960s house in Haslemere, Surrey had been bought by a young family with the vision to completely transform. The existing approach and entrance to the property were dominated by car parking and a tired and out-of-date car-port. The existing internal layout of the house also turned its back on the southerly facing garden, with rigidly defined interior spaces.
Our clients's brief included the staple requirements of modern living - open-plan kitchen/diner, a master bedroom suite and the updating of the property’s exterior - but they also wanted to create an architectural statement with its own integrity.
ArchitectureLIVE’s design completely transformed the existing building by relocating the centre of the home to maximise the views over the southerly facing garden. On the ground floor, a new extension houses the open plan kitchen and dining area. The internal reconfigurations allowed for the grouping of the necessary services and utilities in a central service pod. The carport was also reinvented as a new, open-plan, dual-aspect entrance hall and multifunctional space. This new area, now benefiting from full height glazing and a roof light, is flooded with daylight and enjoys views onto a courtyard garden.
Views across the south-facing garden are now enjoyed from the new master bedroom suite on the first floor of the new extension, emphasised by cantilevering a Juliet balcony over the new terrace with near-double height glazing below the apex of the new mono-pitched roof.
In complete contrast to the new insulated render finish given to existing exterior walls, the chosen cladding material for the new extension is artificial slate. One of the key characteristics of slate is its flexible application which can be used for walls and roofs alike. In this project, full use has been made of this quality by cladding the new roof and facades with slate, thus delivering a monolithic building volume in contrast with the original building design. Thermal improvements to all existing building fabrics were made and a new heating system was installed.
Together with a new carport, ArchitectureLIVE’s design delivers fresh, exciting architecture that provides a new setting for the house, clearly legible on approach, and embraces occupants and visitors alike.


