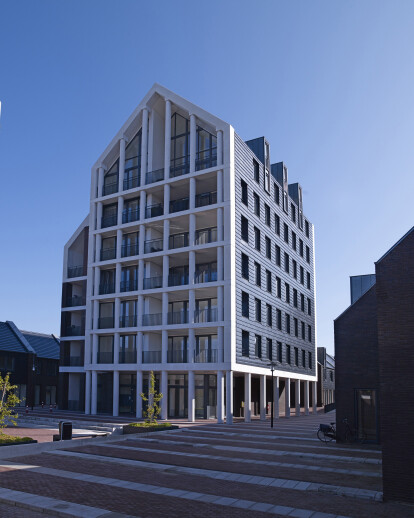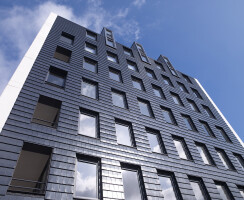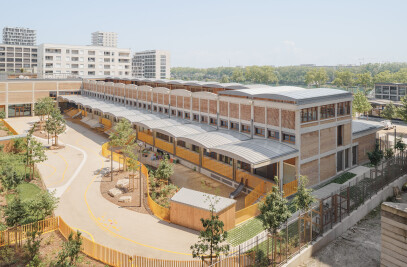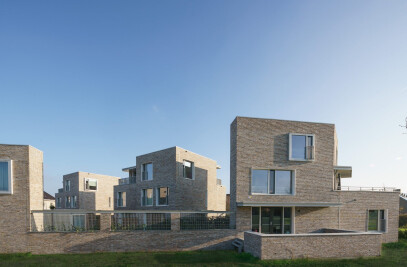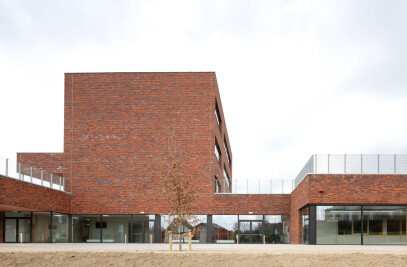RESIDENTIAL TOWER CONFORMS TO THE SCALE OF THE SURROUNDINGS A large-scale residential and shopping complex has been built within the inner ring of Assen. The name, De Citadel, refers to the elevated location of the apartments above the shops. The height difference with the city centre generates a rustic image and also poses an architectural challenge. Ritzen Architects solved this jump in scale with the residential tower De Colonnade.
The most important reason for this redevelopment in the centre of Assen was to expand thenumber of shops”, explains Stefan Ritzen. “Thenew building provides a couple of thousand squaremetres of retail space and a large underground parkinggarage.” The plan was named De Citadel due tothe elevated position of the apartments. Historically,the bourgeoisie and nobility lived in the same way infortresses on high ground with a magnificent viewover the city.
JUMP IN SCALE “De Citadel is an extensive project”, continues Ritzen. “The major variance with the scale of the city centre therefore required a careful integration of levels. Our first task was to look for the right urban dimension to match the centre of Assen. We decided in favour of apartments with access at ground level.” Streets and squares were then designed on the upper deck of the parking garage. “The street level rises from the city centre, but not enough to bridge the total difference in height. A residential tower, De Colonnade, therefore serves as a jump in scale to the higher area.”
STRIKING COLONNADES As a height accentuation De Colonnade needed to make a strong impression. Therefore, the architects chose a striking colonnade façade. ”Columns were used to create an easily recognizable frontage, which remains transparent. In contrast, the side of the building is clad in ceramic roof tiles to make the residential aspect visible”, describes the architect.
CERAMIC ROOF TILE FAÇADE Some of the residences with ground level access are also finished with façade tiles. “Two types of apartments were used to create a varied street scenery. We also wanted to keep material types to a minimum. Quite a lot had already been done to ensure that this neighbourhood smoothly transitioned into the complex city centresurroundings. In some cases, the ceramic roof tiles were further extended to the façade.” “This is a fairly traditional project”, concludes Ritzen. “It conforms to the scale and materials of the surroundings, but also has a unique, modern appearance and detailing. Ceramic roof tiles are a perfect match.”
