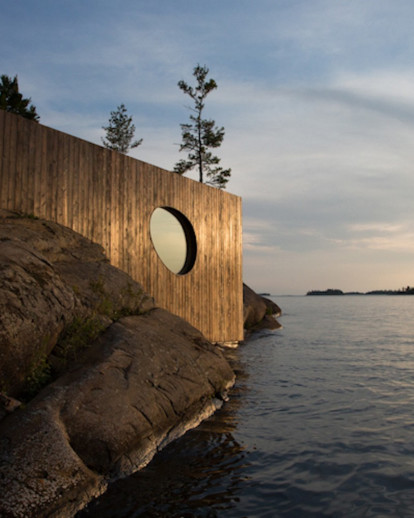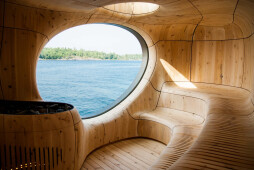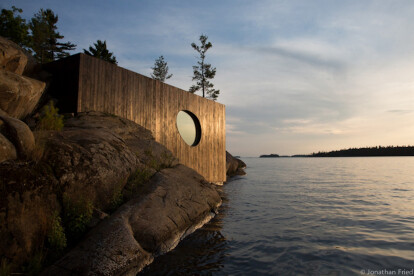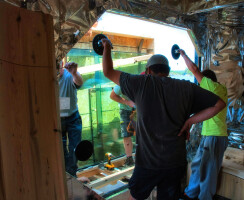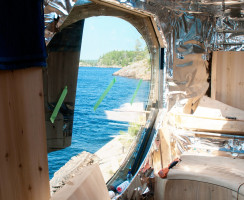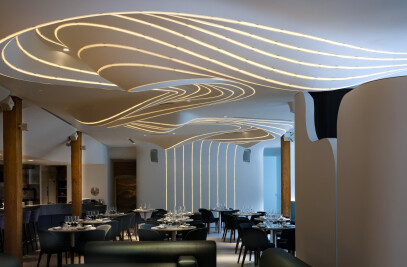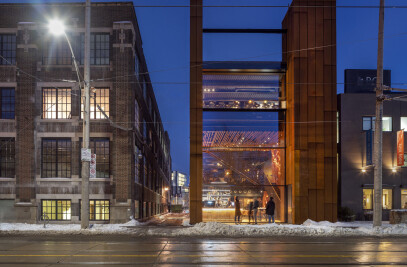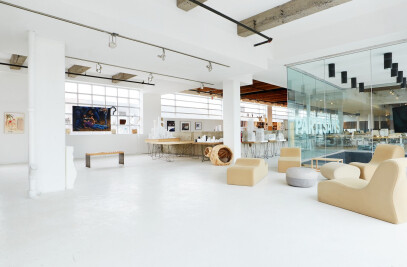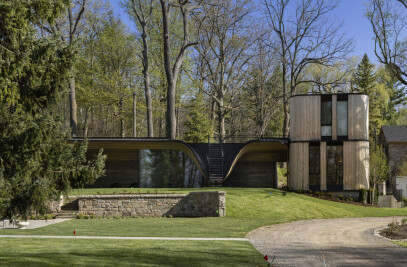Perched at the northwest edge of an island in Georgian Bay, Ontario, the Grotto Sauna is a feat of old-world craftsmanship and new-world sustainability made possible by cutting-edge software and fabrication technology. When the clients—avid architecture and design enthusiasts—commissioned our studio to build a sauna, they wanted “to be surprised” by an out of the ordinary design and part of a creative storytelling process. Inspired by an Italian grotto—a secret water-filled cave concealed within unsuspecting rock formations—our experimental design pays homage to the extremities of the northern landscape to forge an architectural experience.
It was paramount to build a structure that communicated with the unique qualities of the natural landscape and engendered an experience that amplified the salutary effects of a sauna-cum-retreat. To the extent that the clients’ goal was to have the architecture tell a story of escape and refuge, we conceived of a design that married contrasts to transport visitors into an otherworldly sanctum—a partially hidden “cave” built directly into the Precambrian shield for the chief purpose of savouring the landscape. A simple but dignified exterior built from charred cedar prepared using the traditional Japanese Shou Sugi Ban method conveys a weathered appearance—it’s as if the building has been hidden in plain sight for centuries. The warm, curved interior emulates Lake Huron’s waves and mirrors the Precambrian shield—a soft, undulating rock surface that has been worn over billions of years. The luminous glow of the interior wood enhances the sunkissed experience of using the sauna.
The craggy island, which sits in the midst of some of Canada’s most pristine wilderness, posed substantial logistical challenges that required inventive design and sustainability solutions. We enlisted everyone at our studio to pitch design ideas based on digital scans of the site, which allowed optimal orientation of the building with minimal excavation and maximized creative input. Yet, in order to design 3D sculptural wood components that would emulate the walls of a “grotto,” we needed to creatively troubleshoot a series of fabrication and installment challenges.
We undertook an internal R&D process wherein we used prototyping methods and digital models to: 1) test digital-to-fabrication viability, and 2) produce models we could use to communicate our design vision to the clients as well as the fabricator. Essentially, we worked in very close partnership with the fabricator to develop novel fabrication techniques. From a production perspective, we were limited by the automated settings of the CNC machinery as well as the size of the wood stock itself. Using our models, the fabricators manually overrode the CNC settings, using their machinery as a sculpting tool to achieve the aesthetic vision while also maximizing the available wood and milling along the grain so that the pieces would match one another. In other words, the successful production of the pieces had to anticipate the method by which they would be sequentially assembled, which required our team to develop a sophisticated installation plan in tandem with the fabrication process. Ultimately, the task was to put together a 3D jigsaw puzzle in space.
Importantly, the Grotto is a highly sustainable structure that established a successful methodology for addressing the challenges of building ambitious architecture in remote and environmentally sensitive regions of Canada and internationally. The interior cedar panels were reclaimed from local forests being clear-cut for tract housing; a horse-and-buggy was used to transport them to the mill. All interior and exterior products were either organically derived or non-emitting / non-VOC. The high performance rainscreen enclosure, with spray insulation and double- and tripled-paned glass, maximizes energy efficiency. Solar power on the island provides electricity for the heaters and LED lights. A single faucet inside the sauna is fed by lake water, ensuring that all energy use is completely sustainable. Moreover, prefabricating all the panels in Toronto and subsequently delivering them to the island significantly reduced the construction impact on the environment. In the case of the Grotto, our studio was assigned an enviable task: to produce an architectural artwork. Although the sauna is private, it has become a point of pride for the larger community of cottagers—a close-knit group of families who have known each other for generations. Moreover, it set a new standard for design and sustainability in what may have otherwise been considered an inhospitable building site and fragile ecosystem.
