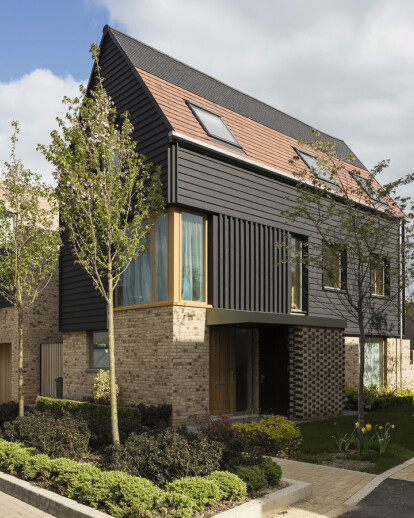Built on the former Clay Farm site, Abode at Great Kneighton is a key part of a major new housing and mixed-use development in South Cambridge. The design consists of a hierarchy of spaces and housing types to suit the transition from urban to rural edge. This gives form to the existing infrastructure and a sense of arrival at the entrance to the neighbourhood, before moving sequentially towards a more relaxed morphology that addresses the adjacent countryside.
At the entrance to the scheme stand two apartment marker buildings set within a formal and structured court - a reference to the urban form of Cambridge colleges. Together with new landscaping, the large formal ‘Great Court,’ (with proportions and scale to match Trinity College) visually absorbs the existing highways infrastructure and provides a suitable gateway. Beyond the Great Court is a series of mews terraces. The use of brick here echoes the Great Court, while their more modest scale provides a sense of transition. Each house in the mews has a ground level rear garden space with a raised courtyard terrace at first floor.
A series of parallel green connecting lanes run perpendicular to the terraces, creating pleasant shared spaces between the houses. These ‘landscape ribbons’ also provide a linear route through the development, connecting the formal landscape of the Great Court to the plantation and open countryside at the neighbourhood edge. A further transition takes place at the rear of the site, where black timbered dwellings (a reference to local agricultural typologies) establish loose clusters of smaller two and three storey homes. The ‘Green Lanes’ zone seeks to create a village atmosphere, and provides a range of two to five bedroom homes for both private and affordable tenures. The houses sit within private walled gardens and generously-planted shared spaces. Compared with the strong urban language of the Great Court, the aim here is to achieve relaxed ‘urban erosion’ at the boundary of the development.
The overall development will eventually provide up to 2,250 new homes, forty percent of which will be affordable housing. It includes extensive strategic open space, accompanying provision of education facilities, sports and recreation, health and community facilities and local shopping facilities.





























