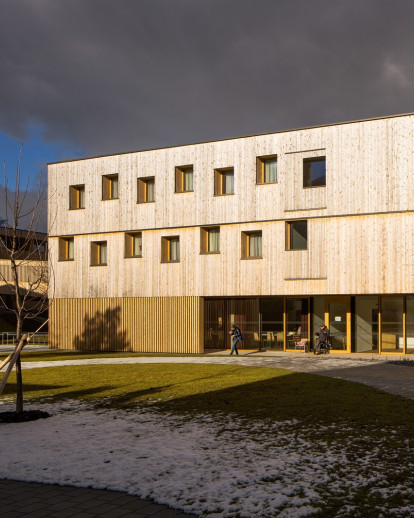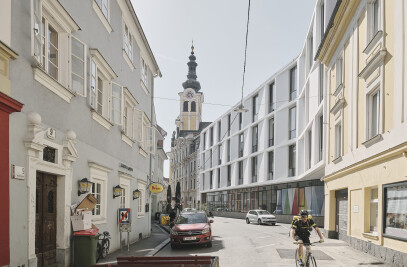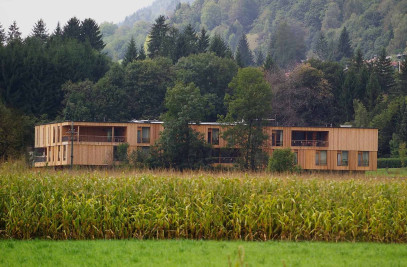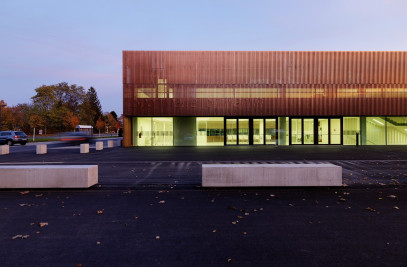“This nursing home is much more than a building; it is a concentrated and dynamic collection of strategies in care, cooperation and living together. It is the sum of functional, architectonic, technical and creative solutions, with the common goal of resident-oriented care. The focal point is the individual, not as an abstract norm, but as a constantly changing group of residents and carers, a sum of biographies and competences to which the house and its team react in individual ways.” Robert Fabach, Vorarlberger Nachrichten
Developed in response to a Europe-wide competition announced by the town of Nenzing, this ambitious nursing home involved a lengthy development process in which the visions for the project in relation to care and management expressed by staff were gathered and incorporated into the design and planning of the project. The result of this process is two different residential units merged to form one building. The relatively closed façades of the upper levels are panelled in untreated silver fir slats, while the more open and bright ground floor houses general-use areas such as common rooms, a day programme room and the dining room. This level is surrounded by arcades which look out over the familiar stock of fruit trees and an old wooden pavilion. The kitchen, staff rooms as well as administration rooms are positioned adjacent to the car park and delivery bay. Each unit has eight to ten residential care flats and is constructed around a central living area in the form of a two-storey heated atrium “garden”. These courtyards connect the different levels and create a perennial “outdoor space” where flowers and tall plants thrive.
The residents’ rooms harbour a certain novelty. Based on the familiar setting of a small flat with a living room and bedroom, a residential care flat consisting of a small living room with a window, a bedroom and bathroom was developed. The window overlooks the common areas, giving these compact flats a feeling of spaciousness and homeliness, yet they need little more space than a standard nursing home room. In front of each resident’s “house” is a bench or sofa perfect for chatting to the neighbours or having a snooze. The positioning of the central living area allows easy access for both residents and personnel. This means quality of life and mobility for those who have difficulty walking. In conjunction with individual care, three of the 24 residents were able to walk short distances after the move, where they had needed the help of a wheelchair before. Natural materials as well as the natural light entering through the ceiling of the atrium create path-free yet easily navigable shared spaces, while the layout of the residential units allows motorically overactive residents to walk a loop of the building without encountering major obstacles. “We thoroughly enjoy coming into the new house” enthuse carers, showing how pleased they are with the new spatial concept which allows them more time for caring for residents. “The residents are also calmer than they were in the old home. For us, that’s a sign that they’re happy” confirms the head carer.
The design of the house - the architecture - creates a calm and stable background to life in the home. The individual rooms were furnished with the resident’s life story in mind. Similarly, each common room contains a collage of images and items with which the resident can strongly identify and which are updated from time to time. Behind this flexible layout and the solid architectural background lies a highly functional construction with passive house standards and current technologies. A pleasant interface between home and contemporary architecture.

































