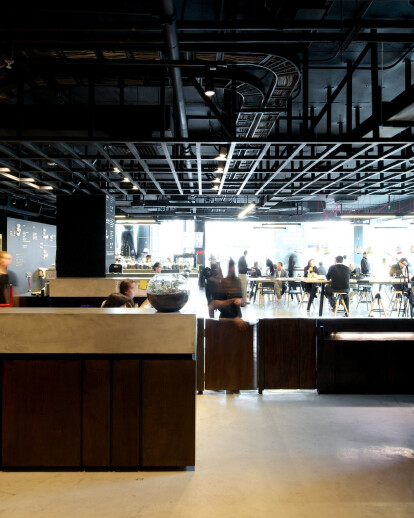JustPeople proposes a different way to look, understand and think the new work dynamics. It is an opportunity to meditate about the value of the encounter of people and ideas in a collaborative work experience, both propositive and inspiring. This experience is designed for an intelligent, curious, reflexive and enthusiastic adult. The place offers a constant discovery of objects, artifacts, visual hints, small surprises and smooth details. The sober, black-painted environment enhances the complexity and the importance of the interactions between people, with the space, the objects, the scents, the flavours and the ideas. The parts of the layout, diverse on its nature, and specific on its functional requirements, are distributed in a two-stories regular transparent volume which provides direct street access and natural sunlight for almost all the indoor spaces. The public and (coincidentally) most crowded-like dynamics such as those of the Coffee House and the Labs are distributed in the ground floor. The Coffee House is street oriented, seeking the visibility needed to serve as a referent, an invitation. It extends its influence to the exterior with a comfortable terrace which is both an extention of the Coffee House and an urban public space.
A long, wide Foyer articulates the relation bettween the Coffee House and the Labs. It serves as a mediator bettween the more casual, sensory Coffee-based dynamics, with those that occur on the Labs, which tend to be more exploratory and reflexive. These idea-based Play Labs are equipped with functional interventions, such as continuous whiteboard/shelves and mobile space-dividing panels that allow multiple configurations for the two main Spaces. The third, smaller and more private, is thought for a more divergent and wide [but contained] experimentation.
The two floors are not only connected by a wide open staircase, but also by a 2”x2” pinewood structure that dresses the in-bettween floors space, and configures in its geometry and disposition, a linking element that gives visual and physical continuity.
Same as the ground floor, the second floor is configured among the interaction bettween two diverse but complementary parts of the project. Heading south, overviewing the terrace and the street, the Lounge is an open plan collective office, where furniture and people give form to diverse single, collective, private and casual work dynamics. To the north, on the other hand, 12 project/meeting rooms are distributed, allowing group work for 2, 4, 6 or even 10 people in a comfortable, illuminated, equipped work space.
Beyond resolving functional needs, furniture is design to contribute to the whole unique experience. The white board, is a continuous, repetitive element that offers a constant opportunity for the occurance and developing of ideas, since these may come anywhere, anytime. Everyone involved in the creative and reflexive processes of the project participated with a true collaborative spirit, which gave shape to a unique, multidimensional, proposing and inspiring experience. Nevertheless, it is never definitive.
By the end of the day and despite any effort, it is in a casual encounter, in a hallway conversation, in the complicity of a shared coffee, in the recurrence of a face, a person, an idea, that the true value of the shared experience is revealed.





























