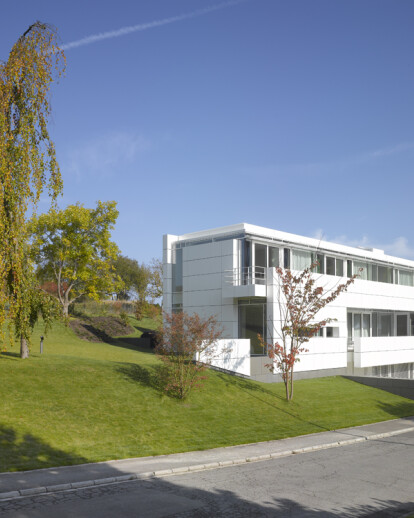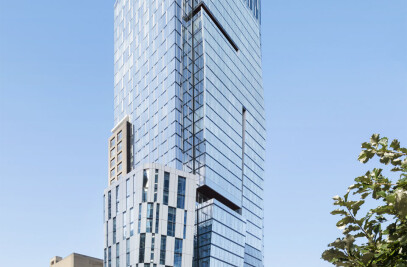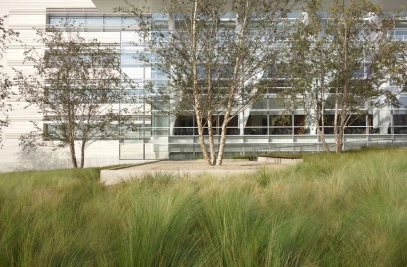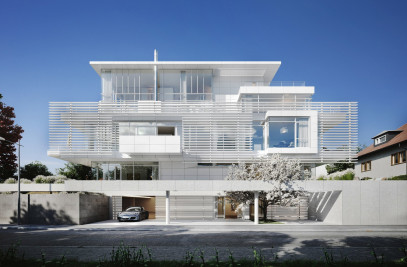The site for this private house is a sloped, wooded property located in an almost rural area that affords botch seclusion and panoramic views of the surrounding landscape. The main volume of the house stands as a glass prism, L-shaped in form to separate its distinct spatial zones. An opaque plane envelops the house on the south and east sides, shielding the property from the street and neighboring houses, and anchoring the house to the landscape. The dialogue between this primary wall and the glass block of the house takes place in the interstitial space bridging the interior and exterior through a series of terraces and controls the infiltration of light and views through selective openings. The house is bisected by a circulation spine that connects to the stair hall and divides the house into its two spatial parts: a solid zone along the south, marked by a rhythm of structural piers, and a void zone to the north, accentuated by a lighter steel structural system. A glass façade envelops both zones, creating a sensation of movement that is independent of and balanced by the solid elements within.
The lower level of the house, containing the technical spaces and parking, is carved into the site on the north side, opening to a sloped yard with a sauna, fitness area, and access to the garden above. The primary public spaces are located at the ground level, with an open kitchen, guest suite, and children’s playrooms along the south side, and the living and dining spaces along the north side. The bedrooms and master suite are placed along the south side of the upper floor, shielded from the exterior by the primary wall along the entire façade and from excessive sunlight by a system of glass louvers. Opposite these rooms a study, library, and lounge area overlook the double-height living space below.

































