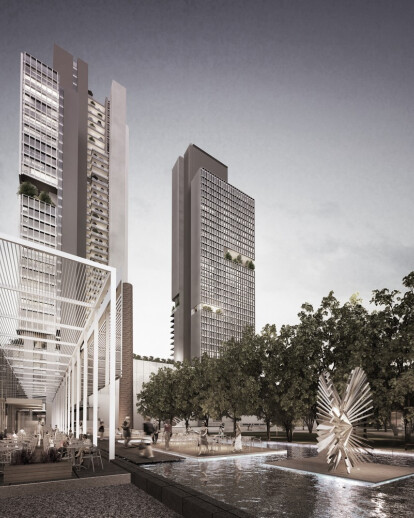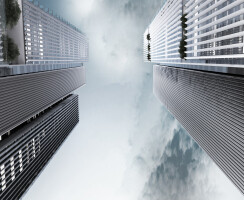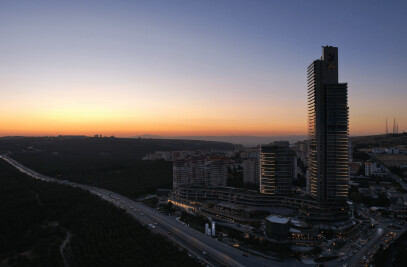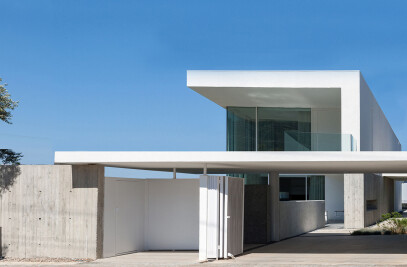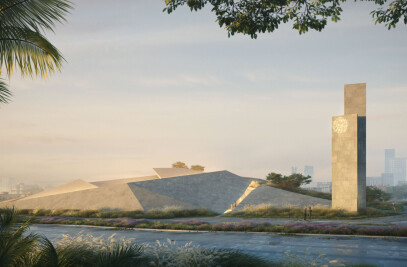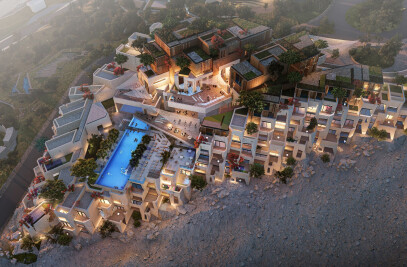Recently, some particular lands in the center of İstanbul which has either lost their functions or seem less profitable if preserved as it is, changed hands to developers who want to partake in the intensive urban development activity in İstanbul. No matter if they are public or private lands, they are united, bidded and sold to private investors in order to be developed into real-estate projects of maximal sizes. Mecidiyeköy Towers is one of these projects in the middle of a quite central, condensed and crowded area in İstanbul, standing on a large land that unites two adjacent areas of which one is a public land that is a former Liqueur and Cognac Factory, and a private land that is the stadium of Galatasaray football team.
At the beginning of 1930s, Mecidiyeköy Liqueur and Cognac Factory, which was designed by a major architect of the era, Robert Mallet-Stevens, was built on a wasteland surrounded with mulberries. The photos of the factory, taken at the early years, show the existence of a highly strong and dramatic mass of the building that was designed skillfully with the horizontal lines of modernist orientation of the era and especially with the blank space around it. It can easily be claimed that because of the rapidly increasing settlements after the 1950s, today this mass has been surrounded with highly dense and bulky buildings; in addition with the exposure of transforming activities, has lost its aura and has turned out to be an average and unqualified building as a result of interferences that lack any elegance and knowhow.
In order to enable the genuine architectural identity of the Mecidiyeköy Liqueur and Cognac Factory, a highly sensible and conscious restoration work should be kept continuing during the project design and construction period. One of the first methods to be followed during the restoration could be the protection of load bearing system and some determined constructional elements and to create the work, which causes to meet the building to its genuine identity, on this structure. The second method could be to pull down the building completely and to construct it again proper to its genuine identity. After many investigations on the existing structure, all the authorities and the heritage council approved the second way of re-constrcuting the building as a valid, legal and even compulsory way of reconstructing this building. The building had more before lost all of its orginal character and was structurally so weak that would not be turned to its true proportions after the reinforcements.
On the other side of the land was standing the former Ali Sami Yen Stadium of the Galatasaray football team, which has a significant place in the memory of people living in İstanbul despite the fact that it stands as a giant structure inaccessible for the daily use in the heart of the city. The stadium perceived as a large mass when it is compared to its environment although the surrounding building pattern continuously developed and increased its intensity. This building which was identifying with Galatasaray Sport Club in recent years took an important place in the social memory of the city as well as its physical memory. The structural life of the Mecidiyeköy Ali Sami Yen Stadium has been completed with the final football match at the beginning of 2011.
Despite the fact that two lands are owned by different investors, Mecidiyeköy Towers project aims to create a wholistic approach which regards the project as a chance of creating a public place in Mecidiyeköy, a region congested with heavy traffic and dense urban texture. The most important decision that conditions the settlement strategy of the new buildings has appeared to leave the area in front of the factory until the Büyükdere Street as blank, and the plain area which was obtained in this sense should be restored to its genuine identity. In accordance with this decision, it has been aimed to rehabilitate some part of the plantal landscape which has been grown on the land in different time periods, to clear out the structural and plantal elements except the trees which are in due order and have been designed and defined clearly in the Mallet-Stevens project and also in this sense to limit the green space at the east side of the factory with a linear mass as tall as the factory building. This area has been expanded to the area of former Ali Sami Yen stadium in order to create a continuous, green, open public space with commercial activities. Thus, as one of the most important decisions related to the general layout strategy, approximately twenty thousand square meters area on the northern part of the land is proposed as a city park integrating with the existing green area on the adjacent parcel of Liqueur Factory. Designed as a large public space, this area has a potential to generate a “breathing zone” between dense urban blocks of Mecidiyeköy. In this context, the sunken square formed at the west corner of the land has been designed as a public space which is enriched by surrounding commercial spaces-mainly food & beverage. Therefore, the tension between the silence of the green platform on upper level and the dynamic nature of the sunken square on lower level emerged as a critical design decision. The lower levels of the south side of public platform were arranged as ‘green offices’ with inner gardens.
Towers, which have the intention to reconsider the conventional tower-residence lifestyle with a claim of vertical city, adopts the principle of mass fragmentation, following the existing physical context. Creating sky-gardens in different positions and scales, it aims to recreate the essence of the relationship that existing buildings have among themselves in horizontal axis. Mass formations of high-rise buildings and their representation has been a particular issue on the agenda of architectural society around the world since the second half of 19th century. Even though the mainstream design approaches display different fractions in different periods, it can be easily claimed that these buildings have displayed a very similar look especially in particular periods under the determination of technological and tectonic limits and the pressure of the economical constraints. The most important component that unites them and even makes them identical, was their design as a sole and absolute mass without any vertical fragmentation. It will not be wrong to say that this tendency is also extensively and undoubtedly valid for the other examples around the world. Mecidiyeköy Towers try to overcome this situation and shape themselves along with the principle of fragmentation both vertically and horizontally. However, it should be noticed that this is not an effort for differentiation, it is rather conditioned with a concern about context.
One of the five high-rise blocks was arranged as office, another one as hotel, as well as the other three were designed as residential towers. The massive installation of these buildings comes into existence with the pieces composed of the facades which were oriented according to different viewpoints. This situation that can be regarded as a kind of ‘tropism’ (the orientation of the plants towards the sun) enables all the facades of the buildings to be oriented to the angles of panorama as the fragmentation of the building masses helps the tall buildings perceived as lighter in urban texture.
