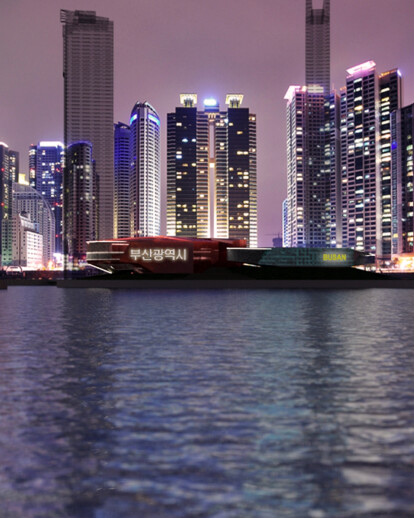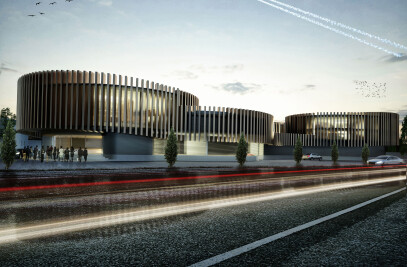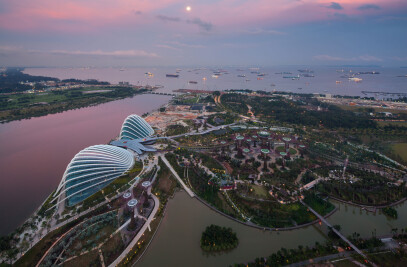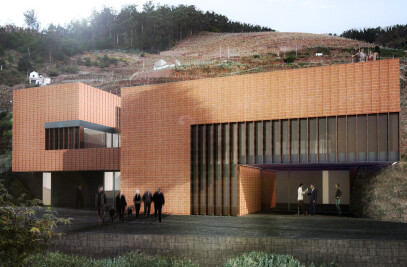TEAM: MSB ARCHITECTS IMAGES: MSB ARCHITECTS YEAR: 2011 LOCATION: BUSAN, SOUTH KOREA
MSB Architects: Miguel Mallaguerra, Susana Jesus, Bruno Martins Hugo Aires and Ivan Jorge.
BUSAN OPERA HOUSE COMPETITION
THE PLACE
Located on the southern Korean peninsula, Busan Port benefits from optimal conditions that make it an unique world-class port, such as the selter provided by surrounding mountains and its location adjacent to major arterial sea routes. Being a part of the North Port development Plan, the site for the proposed project is in the heart of the Marine Culture District, in an artificial island that will allow the creation of an optimal water friendly environment.
THE PROJECT GUIDELINES
The construction of the Opera House will gather private and public spheres creating a dynamic flux of economy and culture. It will be an easily accessible cultural and leisure center that will benefit from stunning views over the city and the sea. The scale of the future buildings included in the major Plan and the outlined silhouette of the mountains helps to define our project and the study of its proportions, imagining it in the context of tomorrow. All the accessibilities and means of transport were also thought for the future atmosphere and growing requests. The Opera House will be surrounded by elegant skyscrapers and to delineate its special character it will be featured in a natural sculptural object that will seem to be emerging from the sea.
THE CONCEPT
The concept is supported by these realities, the surrounding mountains, the future tall buildings outlining the bay, an artificial island that now expands the territory towards the sea. This will set another scale to the city. To give the same dimensional scale to the Opera House, it was established a ratio between the height of the buildings and the length of the proposal. So the vertical became horizontal, and the land was shaped in order to highlight the building, establishing the same scale and respecting its identity as an unique object.
THE OBJECT
Our proposal contemplates the distribution of the program in different levels according to its requirements. Morphologically the object appears as a result of plans connecting the edges that limit the interior space. The internal spaces adjustment defines the external shape, providing morphological movements and tensions. The intention is to take this philosophy further, particularly in the interior, taking advantage of the structural elements, as it happens in the big auditorium main entrance. As a result of the program, there is a multi-level division that is literally grabbed to the branching structure of pillars and beams, in a sculptural way, just like a tree. The light systems go along with this purpose, creating an impressive spectacle and giving dignity to the space. We can see through the huge windows distant parts of the city.
THE PROGRAM
The program allows the fraction of the proposal in two separate buildings. The result of this division and orientation of the two buildings is a creation of a large square, which is the arrival site. The square is drawn in order to take the best advantage of the views and also to enjoy interesting perspectives of these buildings sculptural forms and details. The main building is organized in three distinct zones: social area, private area and public area, which corresponds to the lobby, the artist area and the auditorium. Its connections and functionality gave shape to this object.

































