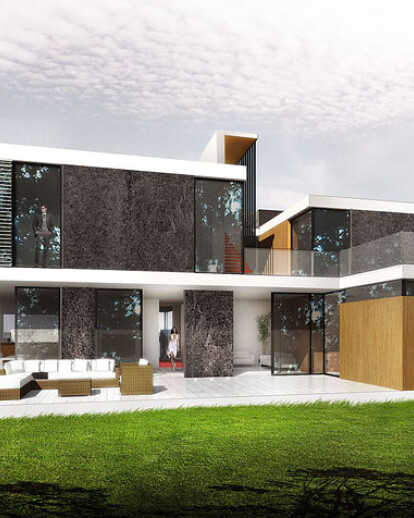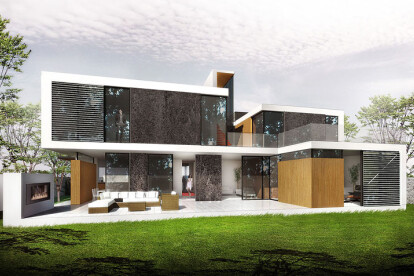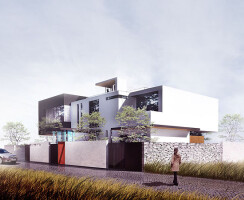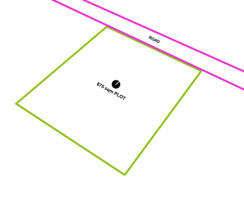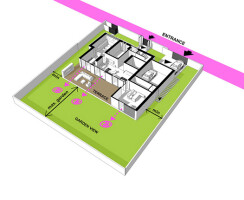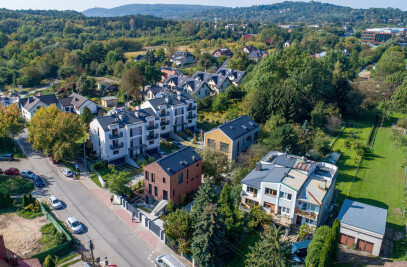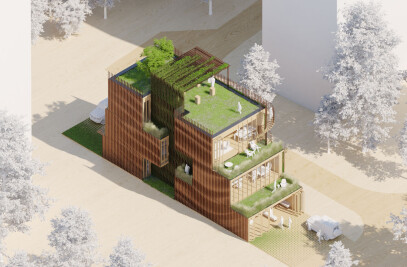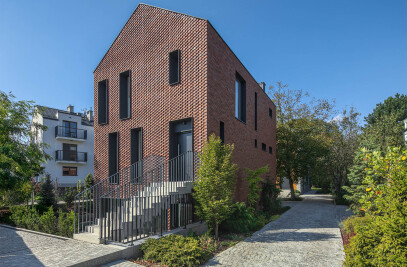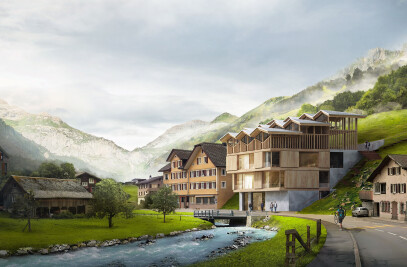SKYFALL HOUSE (scheme 2)
Project: BXBstudio Bogusław Barnaś Team: Bogusław Barnaś, Elena Casado Castrillo, Giulia Berloco Cooperation: Dominika Ropek Visualisations & Graphics: BXBstudio Bogusław Barnaś Location: Krakow, Poland Date: 2012-2013 Total area: 345 sqm Client: Privat
This Project is the final result of the evolution of the Skyfall House. Modifications of the project has to minimize the size of the building, its costs, amount of glazing and the energy consumption. The house was designed to meet all customer expectations, balancing between the defined needs as functionality and the undefined dreams of theatrical vision of the house as the impressive fortress. The house was designed on a very small plot, which significantly reduces the freedom to create architectural form. The house is pushed up to the road and to the borders of the neighbouring land to generate the biggest possible area of a garden to the south side. The size of the garden is multiplied by the terrace on the 1st floor and the green roof on top. All 3 levels - garden, roof terrace and roof garden are freely connected with communication in the central part of the house. The house was divided into functional zones. As well north and the south facade was treated in the different way. South side, adjacent to the garden, was design to be more open with day zone and office space. North side of the house that is adjacent to the road was designed to place garage, technical rooms and kitchen. South side of the building was designed to protect the building against overheating in the summer time.
