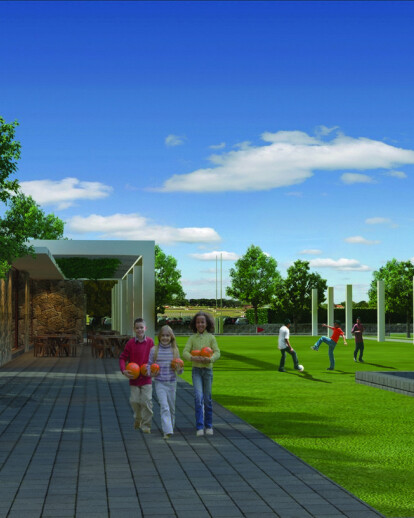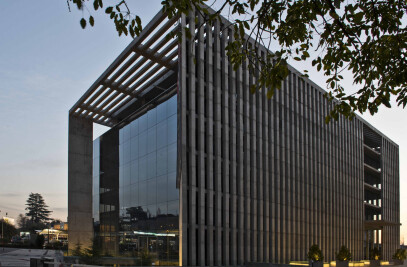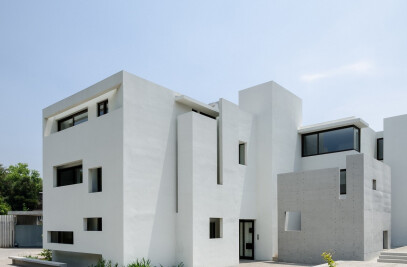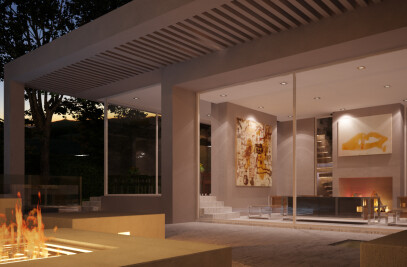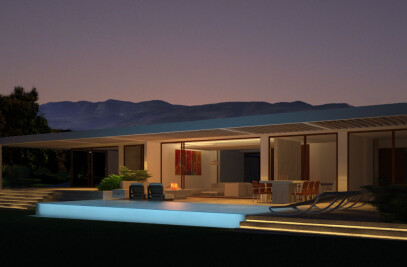… Master plan
The land surrounded by three-way. Its irregular shape. Its gentle slope. To the South West, a hill.
The challenge is in how to do this place, a refuge in winter and summer. A place of meeting under the shadow of trees in the February, or around a campfire when the meeting turns into third a rugby match in the winter time. A meeting place between team or family companions.
The sport is the excuse for this meeting. The courts are located around a forest in the heart of the land. An interior where found before, during or after the match. The disposition of the courts results in a ride that goes through all of the terrain to lead to more far end thereof where are the tennis courts to provide a bit of silence that have no other sports.
The disposal of the courts in North to South and not parallel to the tracks, creates places where it is possible to place a living outside, a bonfire, a small forest, a meeting. These are accompanying descent by what each one stands at a different level and the walls that are containing Earth, they make benches to take a break from the trotting circuit, to sit down to talk, or to look at a party in the distance.
He opts to concentrate all of the architectural program at the East side of the ground which is also the highest level. Therefore the driveway and parking lots, the Club House, the main barbecue, the home of the caretaker and the dressing rooms are concentrated here by releasing the rest of the field activities and sports in the open air.
The Club House, arranged in longitudinal way and parallel with the main field is always in the presence of the spectacle of the sport. Between the clubhouse and the main court, encarpable Esplanade event tops in pool and isolates the Club House of the noise of the parties.
… Architecture
In the highest level of the ground, access from the parking, is facing a central courtyard in lathe which the architectural program is located. Continuation of access, the Administration with its own courtyard to the East. Then, towards the North-East and taking all the corner room, day care for children.
Continuing towards the West, they are the indoor game room and bar. Front to them, to the North, extends a large terrace of "trees" that top in the summer barbecue.
Towards the West, the players pub lies parallel to the Esplanade event, always facing the courts and a terrace that runs it tops in the winter barbecue.
Architecture arises as a meeting place for inside, but which in turn is expressed fully when weather permits. With the exception of the
The interior is expressed through each indoor enclosure is taken from a portion of foreign land.
Environmental criteria... The use of the place as material predominantly stone.
In summer the clubhouse opens completely allowing cross-ventilation that makes not necessary the use of the are conditioned and reducing energy consumption.
On the other hand fireplaces ecological thus reducing the need for a heating system and helping to reduce the energy consumption also in this way will be implemented in winter.
