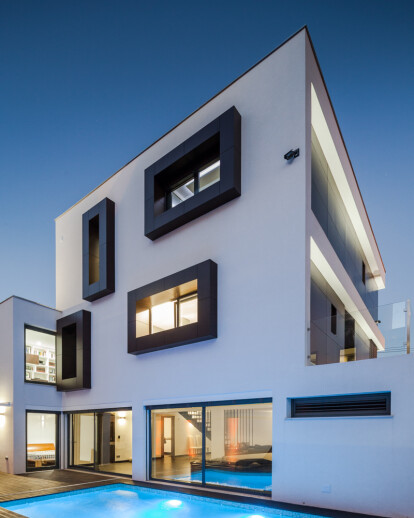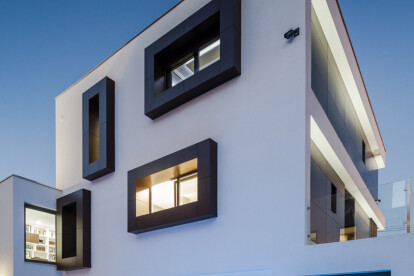The ML House is located in Oeiras, an area – considered by many – as one of the best in Europe as far as Life Quality is concerned.
Included in a single family villa neighborhood, the project was focused on a new construction in the available plot according to the proposed program while maximizing the available land.
This building project, for the everyday life of a young couple and their two children emphasized the following main principles:
To conceive a solution that was able to join the new construction with a proposal able enough to fulfill the habitation program~
To play a bet on the clear distinction between the private and social areas that constitute the habitation program, by the means of a vertical extension of the 1st floor, counteracting with the connecting synergies between Basement Floor and the Ground Floor, clearly social floors integrated in a functional habitation as a unique whole.
To value the generator value of this habitation, emphasizing the interior-exterior relationship through the windows developed under the BOX concept.
The proposal to add a water front area, resulting in a water plane with proportional dimensions in relation to the surrounding buildings, simultaneously creating an outside living area.
As far as the building volume is concerned, we tried to introduce – through the use of some alignments – a wider perception of the building object, outlining the BOX configuration of the whole program.
This configuration is suggested by the volumes that come up from the continuity of the existing land planes, replicating the roof tops geometry, with a clear distinction through its materiality.
The concrete planes condition is the result of a reinforced contemporaneity of the future property owners which made this recent intervention to make an extra effort in the construction of renewed spatial relations and program commitment.
These new BOXES (window openings) within the BOX (house) simultaneously allowed the articulation of the house with the streets, for which it closes to, with its own exterior areas for which it opens to.
On the functional perspective, the program spreads itself for three floors.
The entrance hall works as a divisor of the habitation itself, from which two large areas come up, the exterior and garage and the access area to the different house spaces. Besides these spaces the entrance hall also gives private access to the study room, ie to the more office like area of the house.
However, the living room space is the one that makes the functional and organized distribution of the habitation once it is located on the ground floor allowing the communication with the more social areas such as the kitchen, the Jacuzzi (located on a lower level), the swimming pool (on the outside) and the living room itself that his harmoniously divided in living and dining areas, towards the more private areas such as the three rooms that show on the upper floor.
The social area correspondent body integrates the kitchen and the living room the relations itself with the south oriented swimming pool and the entrance hall that connects the habitation to the exterior and the north located garage and study room.
The extension of the swimming pool favors the visual relationship between the living room and the water plane, simultaneously emphasizing the relation between the construction and the swimming pool as the center of the exterior area.
The more restricted and private wing results from the linear distribution of the three bedrooms, being the last the main room located west, with private WC, dressing closet and a longitudinal hall between the three. The other rooms, east oriented are symmetrically distributed with their own private WCs.
The adopted design strategy results in the combination between the constant look for the object reading and the program with its functional and living uses.
The pool and garden spaces are responsible for the balance between the interior and exterior spaces of the house.
We opted for the concrete construction of the elements, allowing a dose of plasticity to the material, making it adequate to the program dimension and the house universe that works with the glass of every BOX window opening.
Text by Pedro Costa | Translation by Joaquim Baptista





























