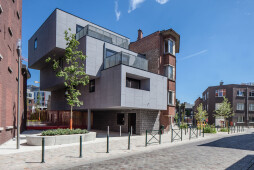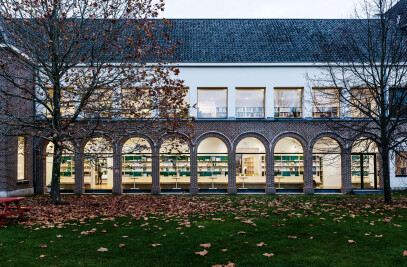The project Zennetuin consists of 3 houses and a large public garden in the heart of Sint-Jans-Molenbeek, Brussels. The route of the former river, Kleine Zenne, is still clearly present on the site as an open space surrounded by an array of building typologies: warehouses, residential buildings and public service buildings. The ground is polluted with heavy metals and is exempt from remediation on the condition that the existing concrete floor slab is preserved and not perforated.
For the construction of the Zennetuin we will thus start building on this slab. Large ‘sculpted flower pots’ and a spacious layer of ground on the concrete slab will guarantee sufficient chances of survival for vegetation and for the complex water management.
What is important for the project are the design of a forecourt at the street wall, the design of covered playing areas and the potential relationships towards the surrounding plots and buildings. The semi industrial image of the area will remain preserved as much as possible. The Zennetuin is nestled as an oasis within the raw cityscape.



































