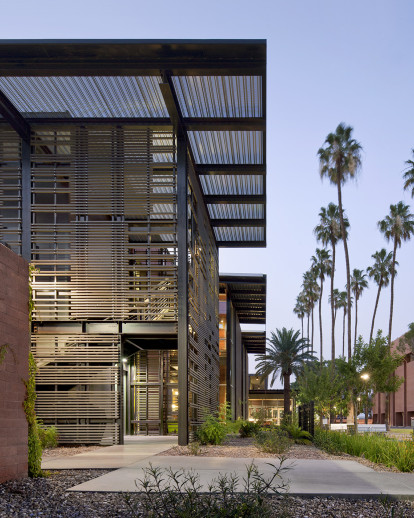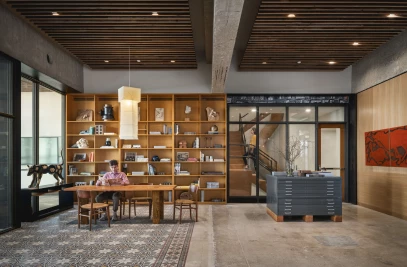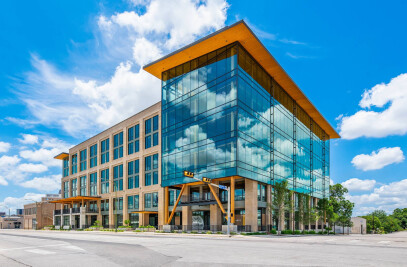The Arizona State University Health Services Building is a warm and inviting facility for students, creating a sense of health and wellness within an efficient, functional and timeless design that reinforces the campus fabric. A new Entry Pavilion and private landscaped garden courts create an identity that engages ASU’s historic Palm Walk and campus community. The renovations involved demolishing the existing one-story building, renovating the remaining two story facility and adding a new, two-story wing resulting in a cohesive state of the art Health Center. The new facility creates clear and efficient connections between the various clinics within the HSB, and establishes a higher level of building density.
"Made a somewhat forbidding health services building for ASU into a very warm and welcoming complex... My hat is completely off to this team. It is also incredibly beautifully detailed on the outside. But for me, the big deal is what it does on the inside.”
Thomas Hacker, juror AIA San Antonio Design Awards

































