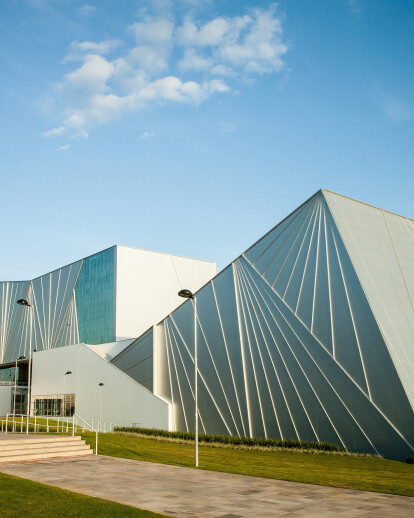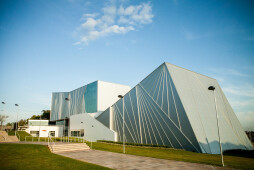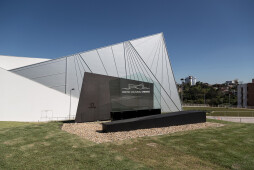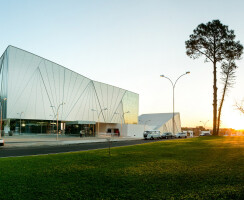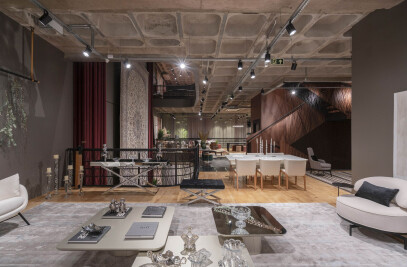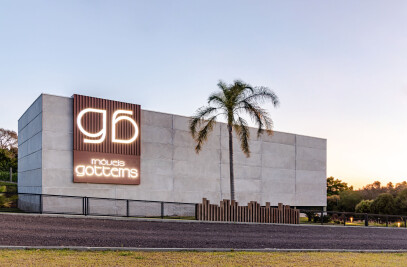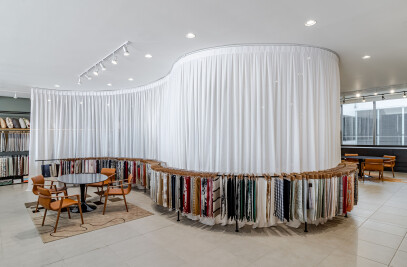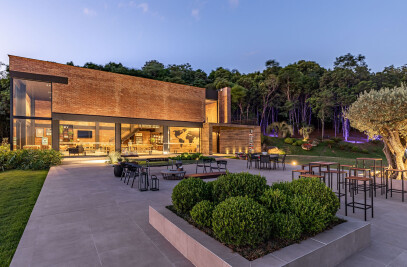The library and the theater are the places that house the WORD and make possible the narrative of the mankind history. They’re related to the knowledge, political, and even religious power. They are Monuments that house documents. Our proposal for this new facility is based in a intersection of two conceptual axes. They represent the passage of time and the Institution community. These axes intersect themselves in a space of contemplation and movement. A square that concentrates the main buildings of the institution, elements of symbolic value within the academic life.
In the outer composition, the image with the greatest impact is the coated sheet metal box that houses the collection and is crossed beneath by the path that runs across. In this specific part, the box seems to float and protect. Its surroundings play a key role guiding the user to entry. Exciting outside, welcoming inside. The box will be the protagonist of the landscape. It floats and allows the movement in the square. It protects the people who are entering and finally invites them to come and sit.
Therefore, the modern, light and dynamic image of Centro Cultural Univates will contrast with the conservative image of the ordinaries libraries and theaters. Besides the formal and conceptual issues, were taken in account several bio-climatic concepts that enable proper operation of the building without disregarding the poetic dimension of spaces.. Terraces, horizontal and vertical gardens, ventilated facades, and the constant presence of water at public spaces help to reduce direct sunlight and heating. Thus, we have the architecture decisively contributing to the institution’s marketing.
