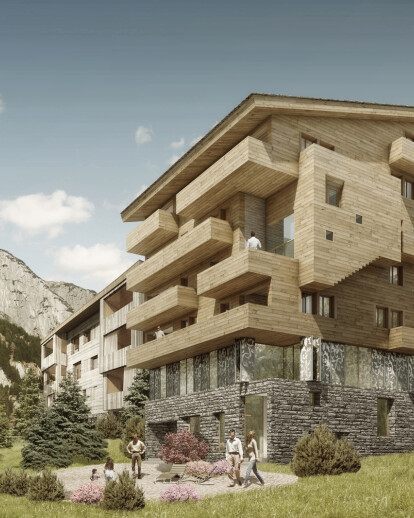Haus Hirsch“ is located at the holiday resort “Andermatt Swiss Alps” a well-known skiing region in the Swiss Alps, 75km south of Lucerne.
The three part structure of the volume is inspired from a typical house from the nearby Valley Gomser the “Stalden”. A massive stone foot forms the base, and on top of that foot, separated by a glass joint, sits the main body of the house made of larch wood.
The seemingly randomly arranged balconies and exterior staircase help to loosen up the strict cladding of window openings and the overall distinctive volume of the building. Three apartments are located on each of the six floors via the central staircase.
The living and dining area of each apartment offers an interesting view, either towards the wide valley in the west or the village alleys in the east. During the summertime spacious balconies extend the interior living area to the outside.
Inside the apartments a stone chimney, oak flooring and well crafted wood finishings on the wall and ceiling create a unique and subtle atmosphere.





























