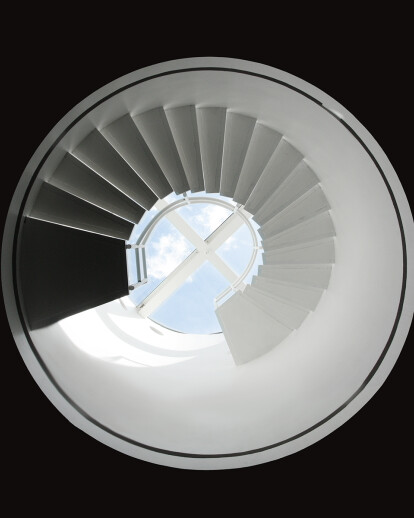The program of this rental property is conformed by offices on its first two levels and a residential loft on its upper floor. This programmatic and commercial concept was formulated with an end-user in mind: a young and single entrepreneur. A young entrepreneur who doesn’t count with the economic resources to acquire a house yet and also needs an office workspace for his start-up business.
Industrial materials were used to decrease building costs in order to offer an accessible product for the end-user’s profile. This building grants freedom and self-sufficiency to its tenant.
The main challenge in this project consisted in achieving a spatially rich, fresh and naturally illuminated building.
Our client’s requirement was to design a project that would cover the whole footprint on three levels. This resulted on a building with its outer walls on property limits. However, municipal building regulations explicitly prohibit placing windows on walls neighbouring lots. Therefore, windows could only be placed on the front and back facades. Natural illumination would be insufficient.
The solution to this problem became the concept that would lead the spatial distribution and form of the building.
The main and central element of the project is a large dome that consists of a 4.5-meter diameter cylinder. This dome cuts across the third level of the building to illuminate the office space on the first levels naturally.
In addition to being the main source of natural light and containing a stairway to the roof garden, the dome also works as a solar chimney that sucks hot air out of the building maintaining it fresh and comfortable.
Interior walls were omitted and the building’s floor slabs were organized in half-levels such as Adolf Loos’ Raumplan. This strategy resulted in a collection of interconnected and illuminated spaces, which give a perception of total amplitude.





























