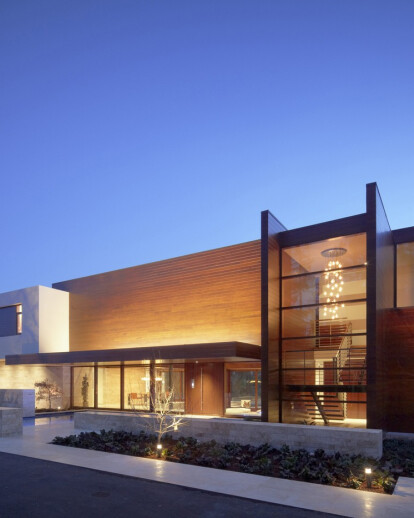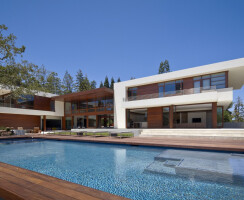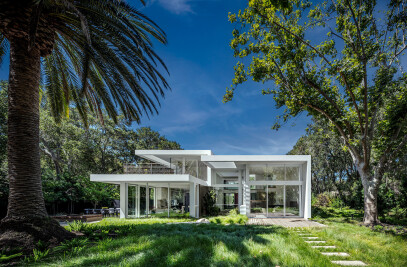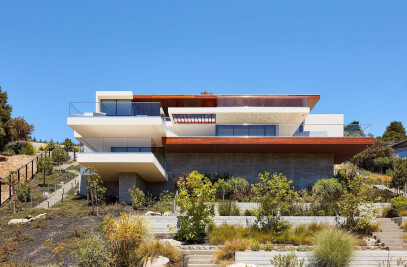The first requirement that the owners, a young couple with three children, expressed was that their new home should have a casual, barefoot feel, like a vacation destination, with strong indoor-outdoor connections. Their 2.8 acre site, with gentle slopes to the south and mature landscaping on all sides was the perfect setting to create a home that would fully engage the beautiful landscape for family living.
The design that evolved is based on a simple “L” shaped plan with two wings. The east wing includes the kitchen and family room on the ground floor, with children’s bedrooms located on the upper level. The south wing consists of an office, media room, and guest suite at the lower level, with the master suite located on the second floor. Connecting the two wings is a living / dining ‘great room’, fully glazed on the north and south sides. Under a low, cantilevered overhang, a solid mahogany pivoting entrance door opens to the dramatic ‘great room’, a beautiful two-story volume pierced by a floating glass bridge that runs east-west, connecting the two wings at the upper level. With ceilings and two walls of Honduran mahogany, and two walls of floor-to-ceiling glass, this space recalls the indoor-outdoor lobbies of grand resort hotels in the South Pacific.
Materials have been selected to reinforce the architectural parti. The east and south wings are clad in white, integral colored stucco, as a counterpoint to the mahogany clad central form of the ‘’great room’. Deep, cantilevered roof extensions, sheathed in mahogany boards at the central space and white stucco at the wings, reinforce the overall horizontal composition, visually dissolving the boundary between inside and outside.
The landscape has been designed to create two distinct environments. The north side includes a motor court, adjacent to an entry courtyard of rectangular stepping- stones over a shallow reflecting pool. Accessed by glass doors from the living and dining areas, the media room, and the kitchen and family rooms, the south side of the house has been designed for family living, with generous stepped terraces, lawn play areas, a barbeque patio, and a swimming pool. A giant heritage oak tree, centered on the main terrace opposite the living room, has been preserved as a special focus, viewed from the entry and main living spaces. As the landscape steps with the natural grades towards the south, the formal aspects of the design begin to dissolve into a more naturalistic composition, contrasting with the orthogonal geometry of the architecture.

































