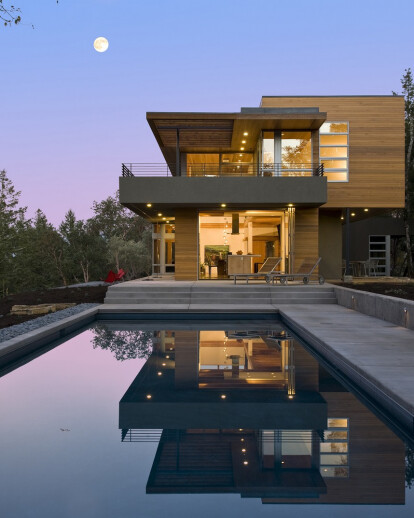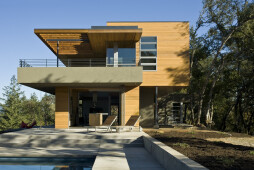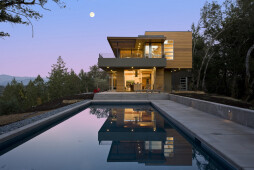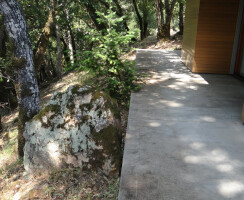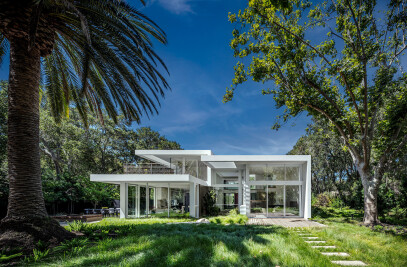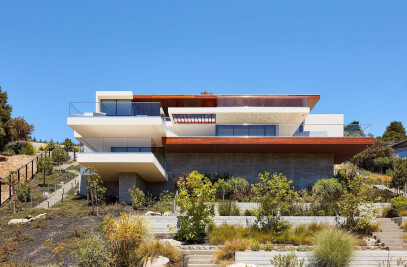The owners, along with their young son and a baby on the way, resided in a stately residence atop San Francisco’s Nob Hill when they decided to create a family retreat in Healdsburg, a small town in the heart of Northern California’s wine country. They discovered and eventually purchased a slender nine-acre parcel, located on an intermediate ridge above Healdburg’s Dry Creek Valley. The site is accessed from a one-lane country road that winds through rural vineyards. The building site rises slowly from east to west, and overlooks a dense forest of Douglas fir, madrone and oak trees to the south, and the vineyards of the Dry Creek Valley to the north.
The owners envisioned a restful getaway where family and friends would gather and enjoy informal wine-country indoor and outdoor living, with exceptional views of the surrounding Sonoma County landscape. They also desired a home that would be easy to live with, easy to maintain, and energy efficient. A 3.4 kw photovoltaic array on the upper roof, combined with a generator and a 5 kw battery back-up system, provide 100% of the home’s electrical needs, making this house fully off the grid.
The narrow ridge-top site, with steep slopes on two sides, suggested a linear design, with shallow exterior spaces running parallel on each side of the ridge, culminating in an expansive outdoor landscaped terrace. The design that evolved consists of two linear wings that step with the land, slightly offset and parallel to each other, creating a linear entry court and patio on the north side, and heavily tree canopied private patios on the south side.
The progression of spaces begins at the carport, located at the east end of the ridge. From there, ascending steps and a narrow concrete walkway pass under a deep cantilevered overhang by the children’s and guest’s bedroom wing to the front entry door. The entry provides a clear view through the living, dining and kitchen spaces, all the way through the house to an exterior terrace at the west end which overlooks a narrow 50’ long swimming pool. The pool, reinforcing the linearity of the design, runs east to west, anchoring the end of the composition.
Generous floor to ceiling glass openings on the south side provide views and outdoor access from all bedrooms and the main public spaces, while openings on the north side provide access to a large terrace, with an outdoor fire-pit, overlooking the Dry Creek Valley. Redwood bridges and linear limestone stepping stones run perpendicular to the wings of the house, connecting the north, west and east terraces, making the varied landscapes surrounding the house accessible from all of the interior spaces. Upstairs, the master bedroom suite opens to a large private roof terrace, shaded by a deep trellis, overlooking the pool, the surrounding hills and the vineyards below.
The building is clad on the exterior with warm gray integral colored stucco and clear finished horizontal cedar boards. The interior is a balance of contrasting materials and finishes – dark honed Belmont limestone floors, maple and alder cabinetry and exposed Douglas fir glue-laminated beams with hemlock decking above. Interior cedar board ceilings extend to the exterior as soffits of cantilevered overhangs, reinforcing views and blurring the distinction between inside and outside.
