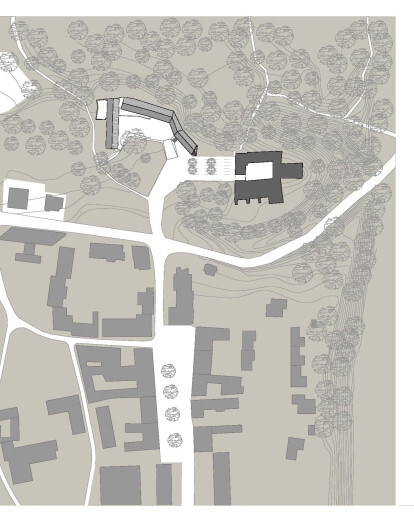RENOVATION OF THE CASTLE OUTBUILDING IN ORMOŽ, Slovenia
Starting position The municipality of Ormož had intended to renovate a 19th century caste outbuilding, which is a part of the castle complex in Ormož. They started the project with a public invitation for the planning offers. The intention was to give it a public programme; a music school and an archaeological-ethnographic museum.
We were chosen as the most suitable team for the job and immediately started working on it. The building was being protected as a cultural heritage and working on the project required close collaboration with the heritage supervisor. That turned out to be an interesting and dynamic experience.
Constantly dealing with the topics of preservation, such as combining old with new and implanting contemporary content into an old context, demanded a lot of careful study and sensibility.
Type of implementation The task of the project was to restore the 19th century castle outbuilding next to the castle in Ormož in the eastern part of Slovenia. Part of the building had been renovated in 1960s for office purposes. First floor was added to the northern part of the building, which originally consisted of the ground floor only. The rest was left in its original state, partly damaged and demolished.
Our proposition was to integrate the new programme mostly into the renovated old structure. In addition some new spatial elements were extended; the new entrance wall, the facade of the new first floor, the new practice hall of the music school and the reconstruction of the demolished middle part of the building. The extension supports the new programme integrated into the old walls. New brick facade elements clearly show the contrast between the new intervention and the historical tissue of the building.
Project characteristics The longitudinal horseshoe building, also from the 19th century, is mostly a ground floor building adapted to the topographic configuration of the site. Next to the castle it is facing a vast park and the old city centre.
The original ground floor walls are mostly made of brick and support a brick vaulted ceiling. During the building process the old walls and the vaults were reinforced with concrete ties and protected against humidity with the injected barrier.
During the renovation the 1960s addition in the northern part of the building was demolished and built as new. New spaces were adapted for the music classroom taking in account the demands of the acoustic characteristics.
New brick facade elements were used as the skin material of the added parts of the building. The reference for the brick facade structure design, used for the new outfit, was found in the local traditional folk architecture. To keep the hay dry, the storage buildings and barns on the local farms were made out of brick walls, built as perforated structures that allowed the air to circulate through. To integrate the castle outbuilding into the context even more, we reinterpreted the folk approach in a modern way.
Construction characteristics The perforated structure of the brick facade covers the insulated concrete walls and partly continues over the glass surfaces where the facade interferes with the interior spaces.
In the areas, where the brick is up to 15cm close to the concrete wall, it is anchored with spacers and there, where the brick facade stands free, it is stabilised with steel vertical profiles.
Builder's detail Meshed set facing brickwork is built on a thoughtful rhythm giving a random effect of Wienerberger bricks (250/150/65mm) TERCA PIAZZA RED ANTIK. Horizontally there is a continuous joint of 10mm of cement mortar sticking the bricks together. Vertically they are anchored into the concrete wall. The self standing areas are stabilized with vertical steel profiles coloured with the structural paint (RAL 3009). Locally they are fixed in floor and ceiling plates or bases.
Personal short statement Grajska pristava (Caste outbuilding) is a part of the castle complex in Ormož, a town which lies in the eastern part of Slovenia, right next to the Croatian border. The castle complex is situated on the edge of a beautiful park, on a flat part of the hill, surrounded by the river Drava. The building consists of linearly related objects, which have emerged in different periods from the 18th century onwards and are surrounding an inner courtyard.
Architectural design is based on the presentation of the historical objects on the ground floor and new added elements, which are made out of a brick and show a clear relation between new and the existing. The building retains the character of the service facility, leaving the primacy to the castle. The renewal of the complex has been made for the purpose of archaeological-ethnographic museum and music school.
The historical spaces on the ground floor are integrated with a lit floor made out of clay clinker aggregate. Only the large vaulted room and the place with two columns in the museum part are paved with the limestone, giving them a softer feeling.
The brick is used as a typical local material for all the new added elements. The wall in front of the museum entry, the new wing of the museum, the first floor of music school and the new addition – the new music hall, are made out of a structured brick facade. The half-transparent structure provides different light effects in the space inside and at the same time leaves the connection between inner and outer space. With the use of brick we are trying to preserve the local tradition, which started in those places already in prehistoric times. That is also a part of the museum exhibition. We wanted to clearly show the distinction between the old and new and to develop some new possibilities which brick offers as one of the best natural materials.





























