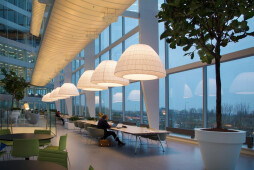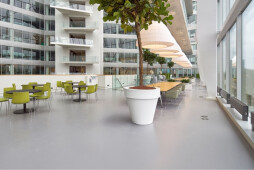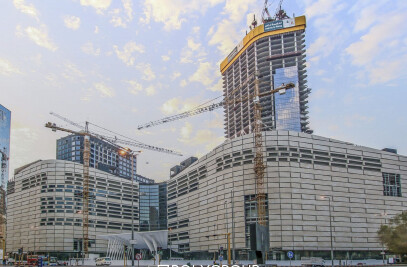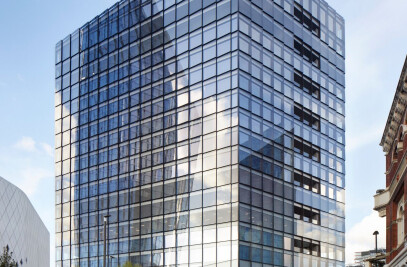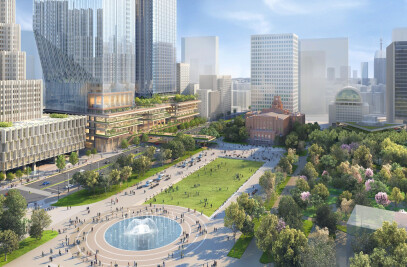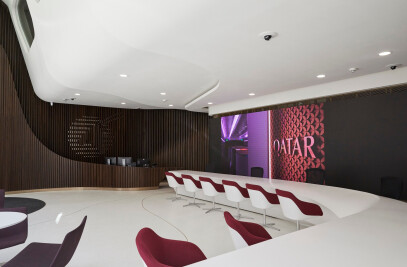The Edge, by PLP is a ‘smart building’ intended as a catalyst for Deloitte’s transition into the digital age. With the world’s highest rating awarded to an office building by the Building Research Establishment (BRE), the global assessor of sustainable buildings, The Edge combines numerous smart technologies in tandem to create an adaptable and intelligent working environment.
The starting point of the design is what the architects term a social condenser - a nucleus for the building in the form of an atrium interspersed with bridges and exposed lift core, which act as nodes of horizontal and vertical activity. Subtle differentiation in materials and lighting make the atrium a natural place to gather. At 15 storeys it is lofty, but also calm and flooded with a northern light filtered through the low-e glass of the atrium facade.
Employees no longer have assigned desks but rather hotdesk, choosing anywhere in the building depending on the required level of sociability: there are work-booths, focus rooms, concentration rooms, sitting desks, standing desks, balcony desks along with work station in the atrium itself. The building adapts to user preference with a smart phone app.
More from the architect:
In 2009 PLP was invited to design The Edge, Deloitte’s new offices in Zuidas, Amsterdam’s business centre. The ambition of the project was two-fold: to consolidate Deloitte’s employees, previously spread around multiple buildings throughout the city, within a single environment; and to create a ‘smart building’, intended as a catalyst for Deloitte’s transition into the digital age.
Our design for the building, which won first prize in the competition and opened earlier this year, addressed these conditions directly. What is the role of architecture when the workplace is permeated by layers of technology that fundamentally alter the way that we interact with our environment? How can design augment these virtual frameworks to create places that encourage spontaneous sociability? We proposed a building that creates a symbolic display out of the informal collaboration spaces and the multitude of different working atmospheres demanded by new patterns of working - flexible and social, physically and virtually interconnected.
Our starting point was the design of a social condenser – a nucleus for the building. Taking the form of an atrium interspersed with bridges and exposed lift cores, which act as nodes of horizontal and vertical activity; this nucleus collates a series of social environments in order to galvanize a specific internal working culture. The atrium acts as a giant theatrical device: a stage that is visible from the surrounding offices which are arrayed as an amphitheatre around it as well as a lens that broadcasts the multiplicity of social encounters as a civic spectacle to the city beyond.
The scale of the space, and the atmospheres created by a subtle differentiation in materials and lighting, make the atrium a natural gathering place. It is lofty but calm, filled with steady north light which filters in through the low-e glass of the atrium façade. As a continuous surface, this façade folds into the roof to animate the building, not only acting as a window that unveils its daily activities to the outside but also framing the varying surroundings to the inside.
In The Edge, employees no longer have assigned desks. This allows them to work anywhere in the building in varying levels of introspection or sociability: there are work-booths, focus rooms, concentration rooms, sitting desks, standing desks, balcony desks, along with the many work-stations within the sun-filled atrium itself. The building adapts to the users’ preferences for lighting and heating via a mobile app, which also allows users to locate their colleagues and find free desks. The combination of app and architecture supports activity-based working: employees actively choose the environment, mood and atmosphere they want to work in for different tasks throughout the day.
While sustainability as a purely technological narrative has been exhausted by its overuse, The Edge creates a radically new working environment which is enabled by sustainable technologies. With the world’s highest rating awarded to an office building by the Building Research Establishment (BRE), the global assessor of sustainable buildings, The Edge combines numerous smart technologies in tandem to create an adaptable and intelligent working environment.

