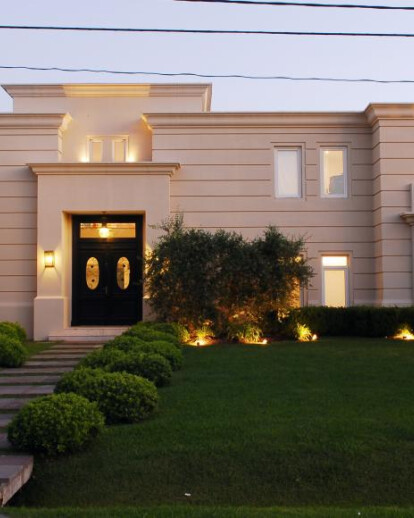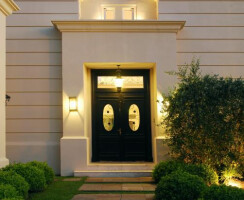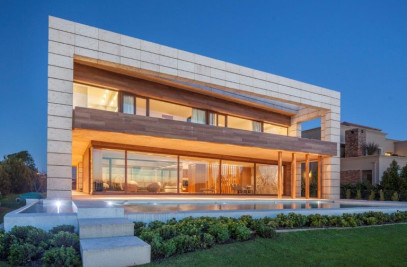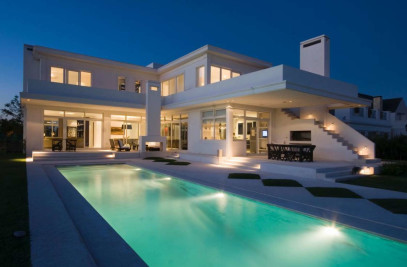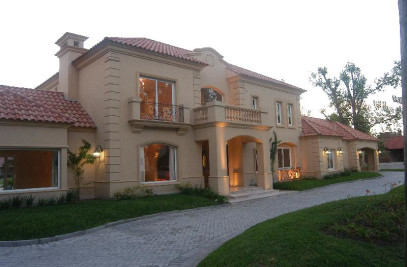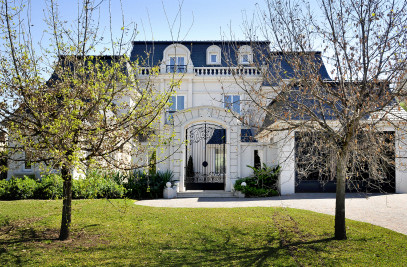The residence planned and executed by CIBA in San Diego CC counts with high-end features. The project assigns great importance to the access hall, of double height and marble floor with rosette details, which meets the distributor function. The formal living room with fireplace, dining room and gallery, is visually opened giving spatial continuity. It is followed by the daily-use rooms, which are also related: the family room and the kitchen, with dining room, have a side access connected to the barbecue and dependencies. Through the marble staircase, with wrought iron railing, you will reach the upper floor which houses the intimate rooms: the master suite, with double closet and bathroom, clad in Paris Stone, hydromassage and, toward the opposite side, the children’s rooms - carpeted, as well as the master suite-, all related by a private room that excels on the access generating double-height. In the back facade the transition indoor-outdoor is in charge of two important galleries, each with a defined application: the one which corresponds to expanding the formal living room, with flowerpots and armchairs, has a decoration according to its use; the other, which by its location is related with the kitchen and the daily dining room, works as barbecue, also connected with the garden and the pool, made by Selvas Natatorios. The front of the house has two side volumes that flank it. One of them is the double garage with direct access to the services area and kitchen; the other is a desktop-atelier, with double-height and windows facing the street and the garden. This volume, with independent access, makes up the balance of the facade by being in symmetry with the garage.
Size: 5400 Sqft
